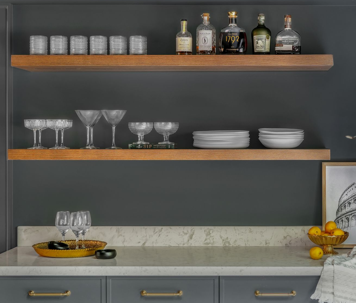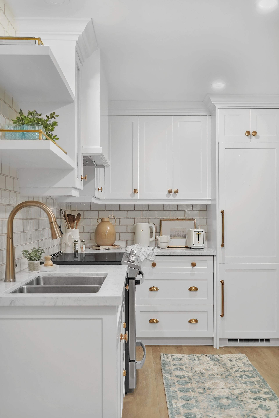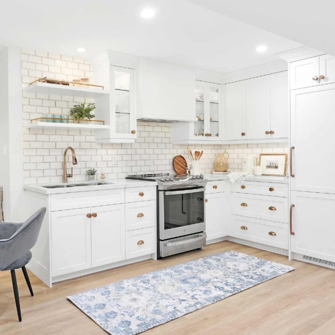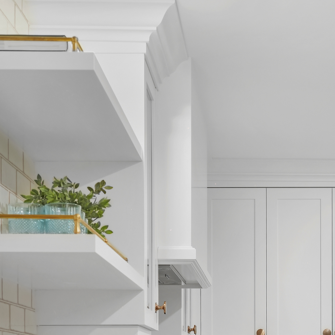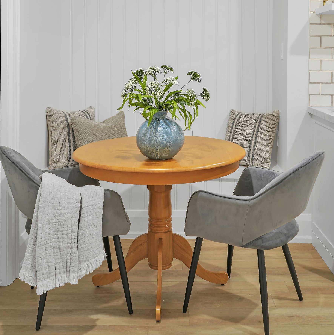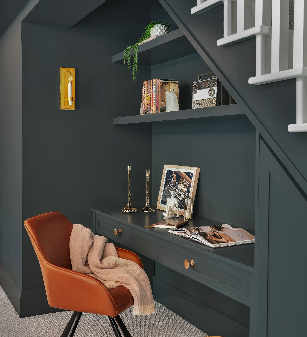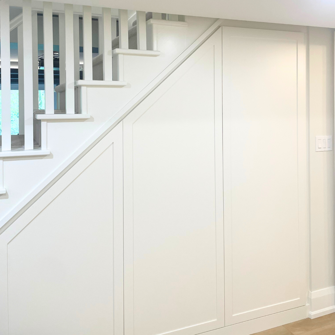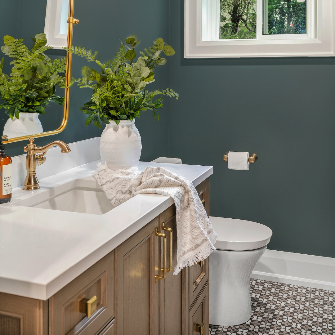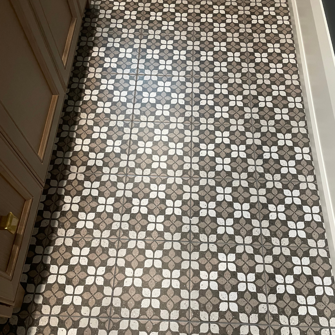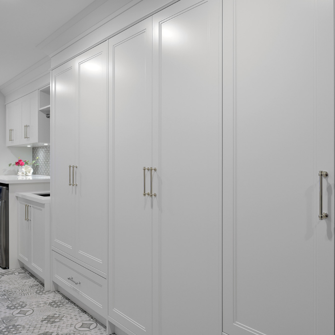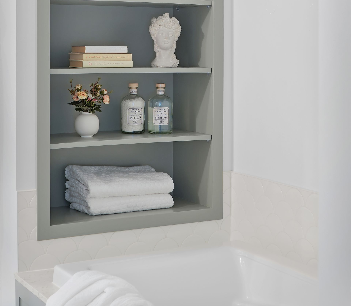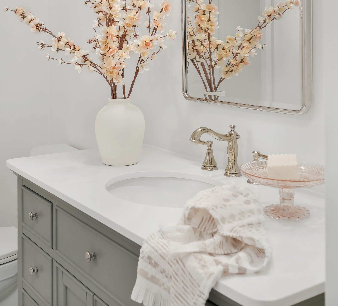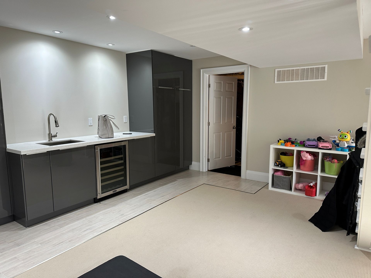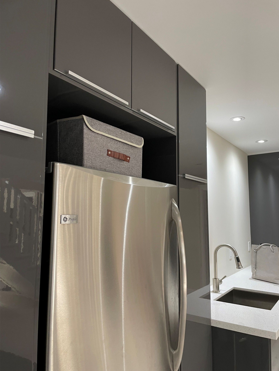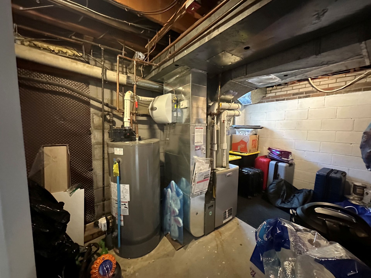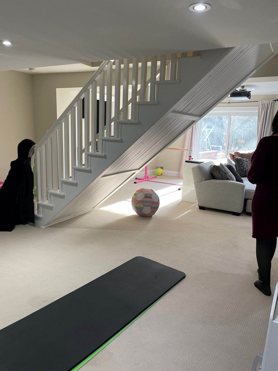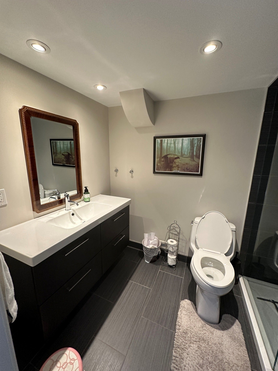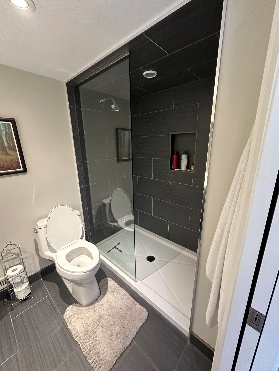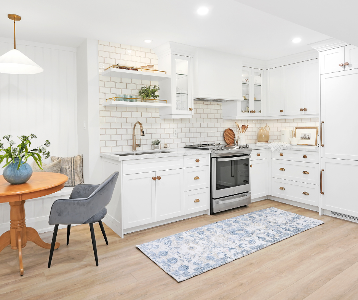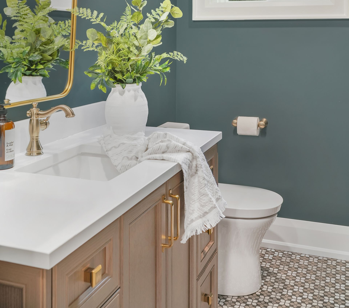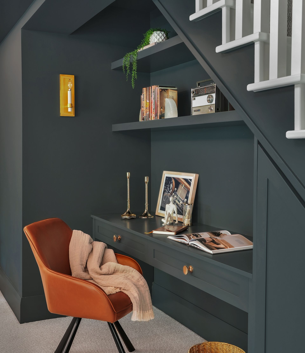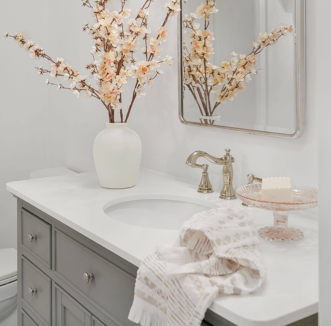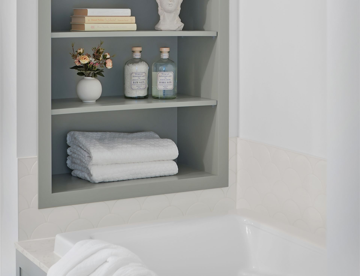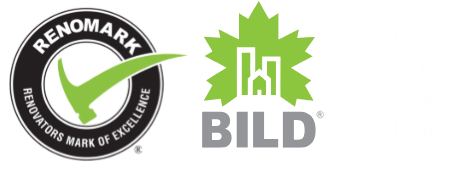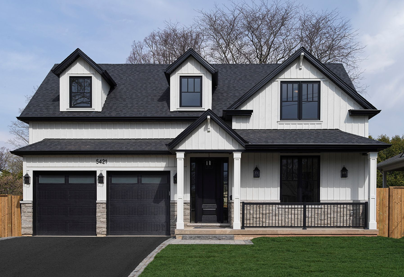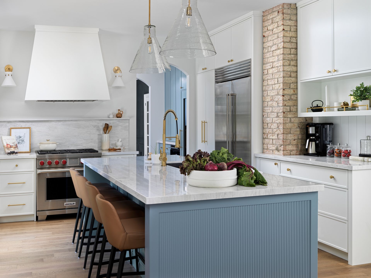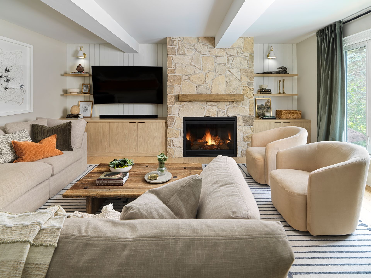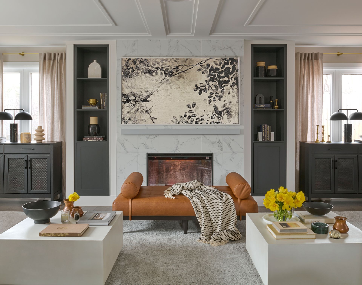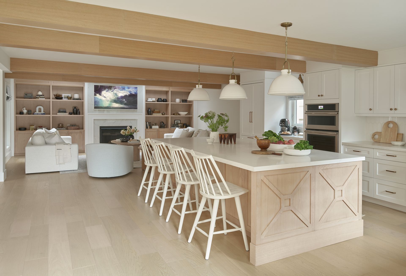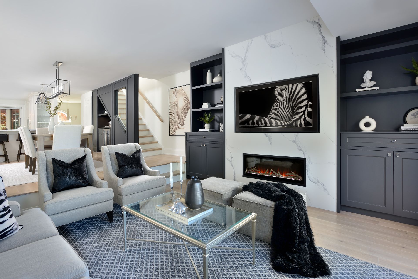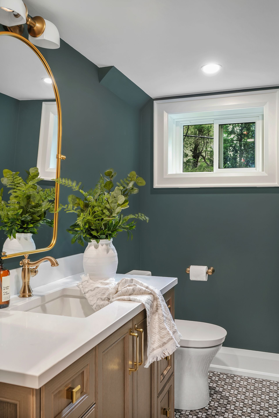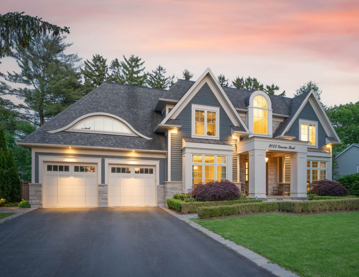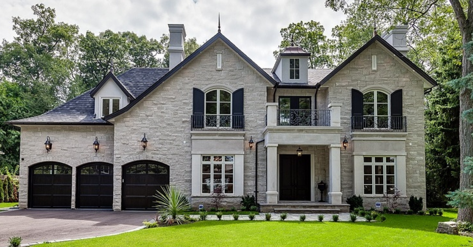Basement Renovation with In-Law Suite
Amber Crescent – South Oakville
After retiring and relocating from Calgary, this couple found the perfect Burlington lot to build their dream home. Cresmark designed and constructed a new two-storey residence that blends timeless character with modern elegance. The open-concept kitchen with rich wood cabinetry and quartz counters anchors the home, while the living room’s stone fireplace creates a warm focal point. Spa-inspired bathrooms and a stylish powder room complete a design that balances comfort, function, and refined style.
Testimonial
“Wonderful experience for our basement Reno start to finish. Renovations will always come with their fair share of ‘unexpected’ problems. Dealing with Nick, Lisa and team you will see that they’re real people, who care and work with great trades who are there to complete a quality job. Responsive, quality and positive experience.”
— Nirushan & Amy
ARTISTIC RENDERING
Imagine It. See It. Build It.
Renderings help clients visualize their space before construction begins, reducing costly changes and ensuring the finished design matches their vision.
Artistic Rendering - A preview of the design before construction.
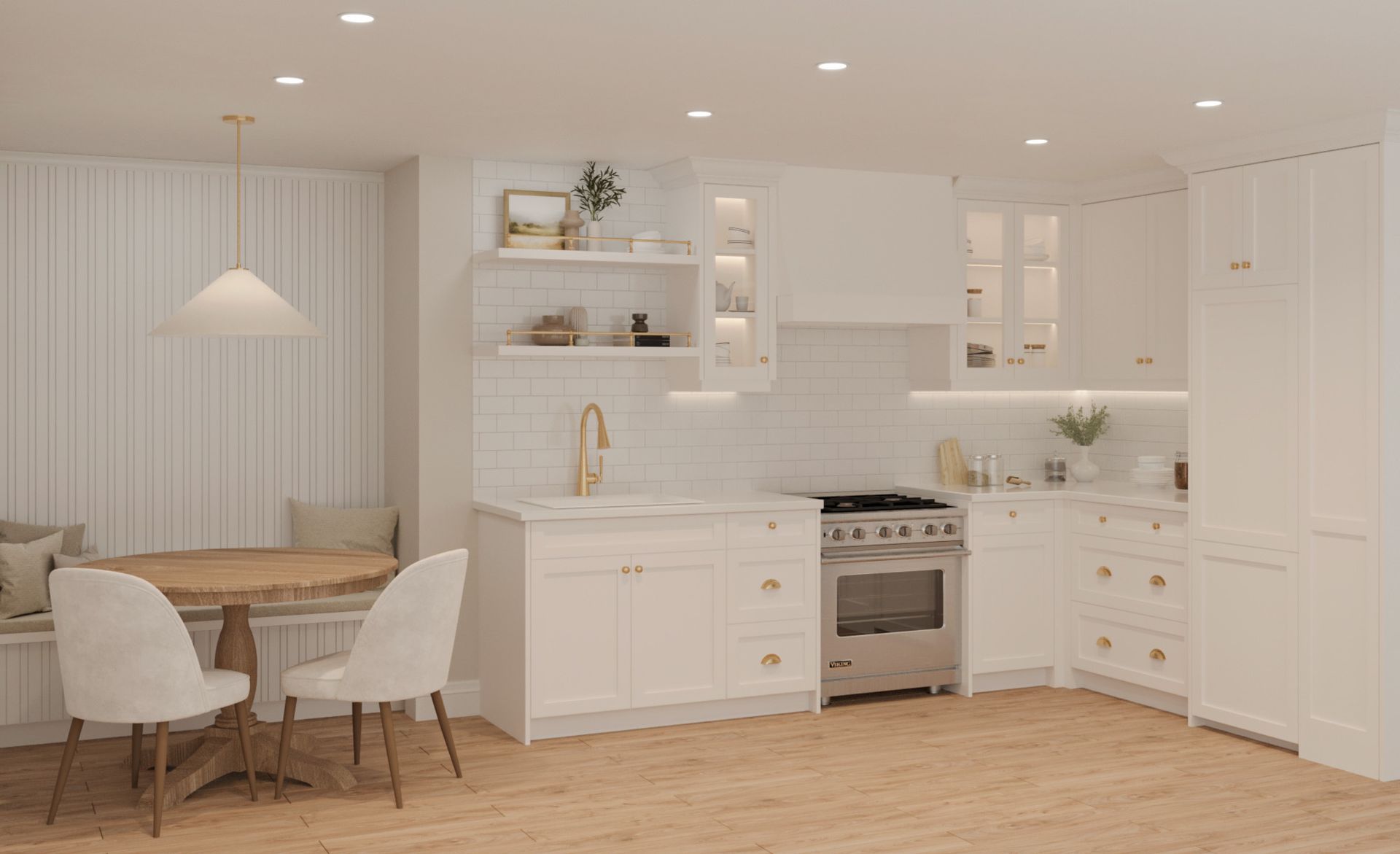
Finished Space - The completed transformation brought to life.
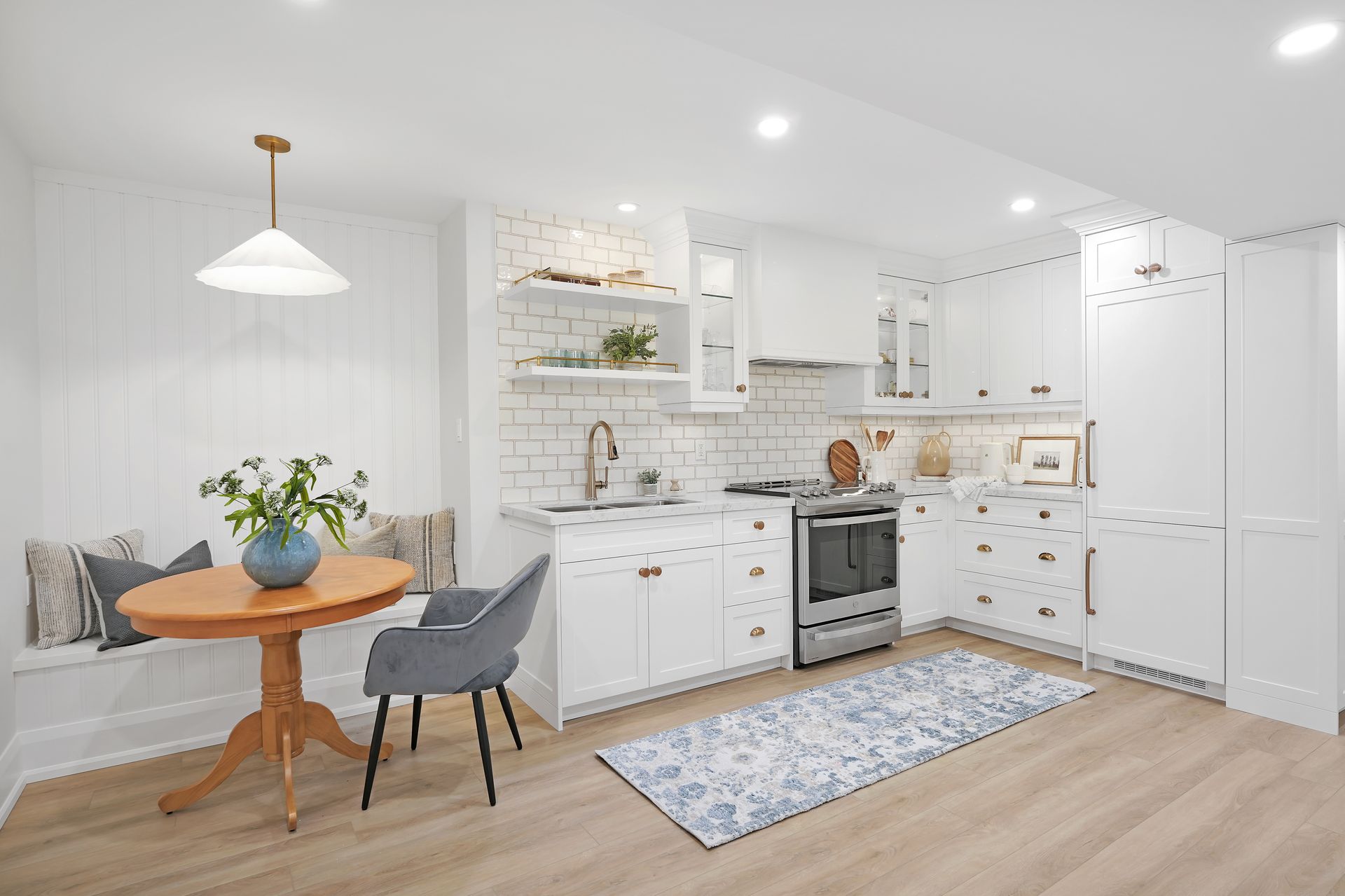
Contact Us.
Book Your Consultation Today.
As owners, we work directly with every client. Providing personal, hands-on service is not only important to us—it’s at the heart of everything we do. Partner with us and let’s build something extraordinary together.
Cresmark Design Build Inc.
2275 Upper Middle Rd. Suite 101.
Oakville Ontario
L6H 0C3

READY TO START YOUR PROJECT? BOOK YOUR CONSULTATION.
Your Dream Home Starts Here.
Provide a few details and let’s explore the possibilities together
Contact Us
Thank you for reaching out to Cresmark Design Build! We’re excited to learn more about your project and how we can help bring your vision to life.
Our team will review your information and be in touch shortly to schedule a consultation at a time that works best for you.
Oops! Something went wrong. We’re sorry, but your consultation request didn’t go through.
Please try submitting the form again, or reach out to us directly at info@cresmark.ca or 416-639-6800 so we can assist you right away.


