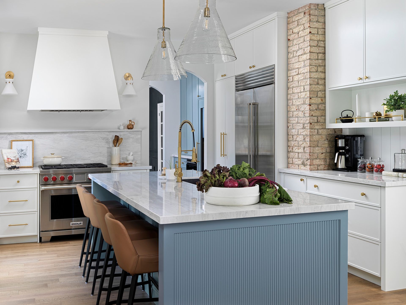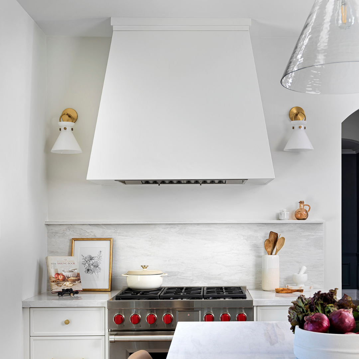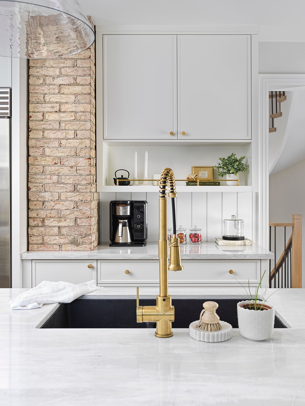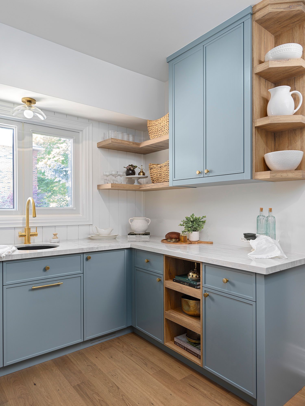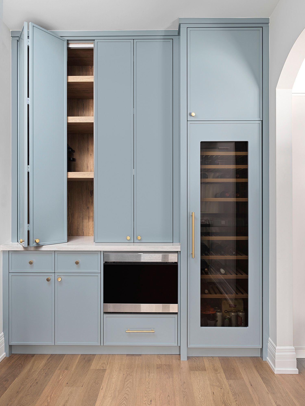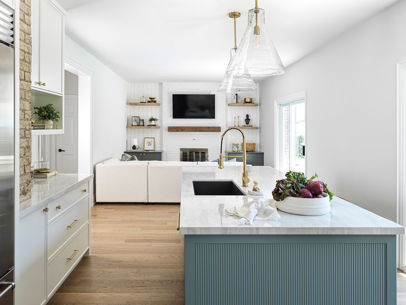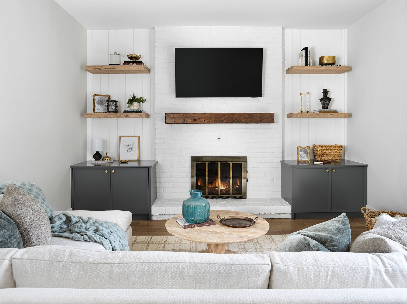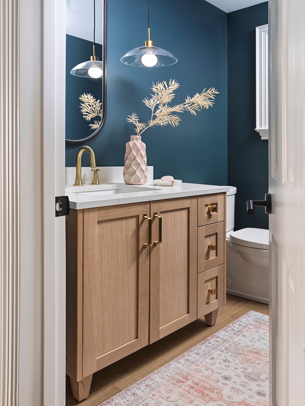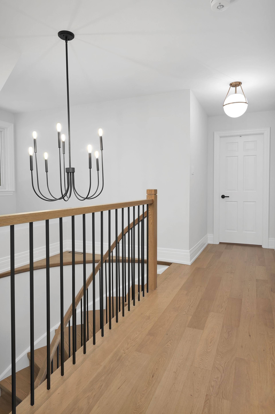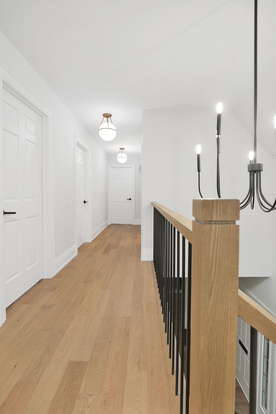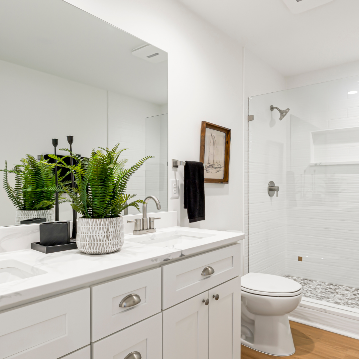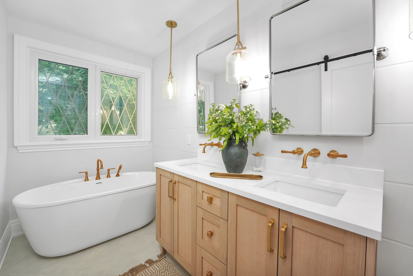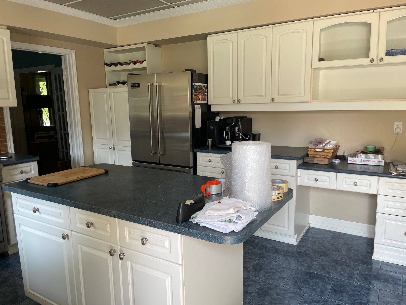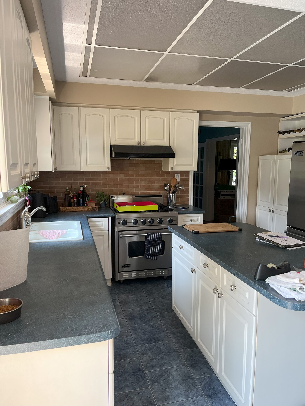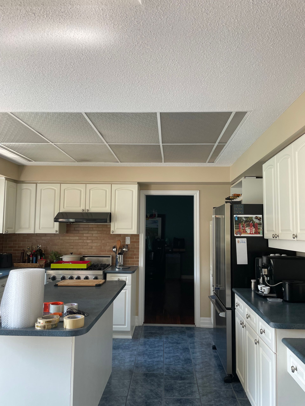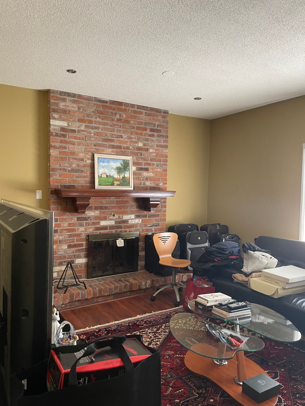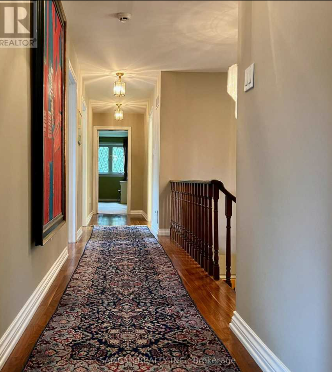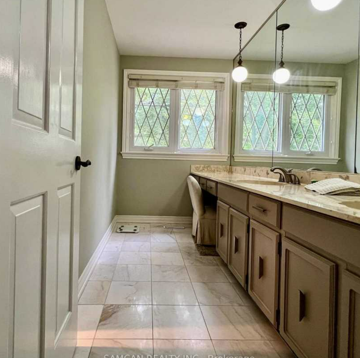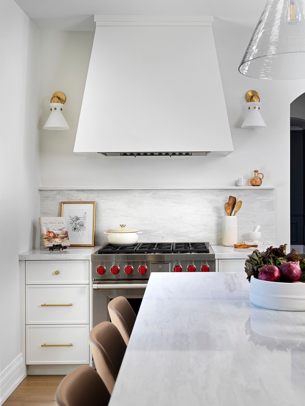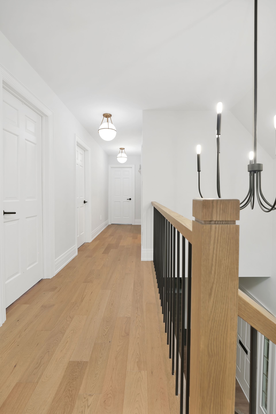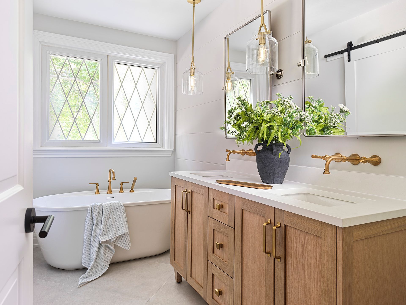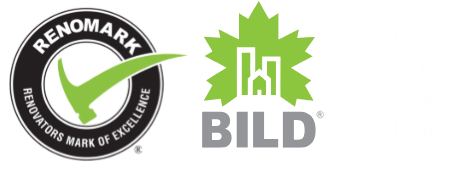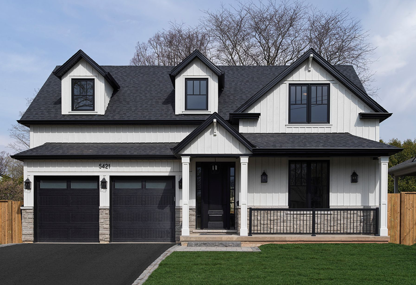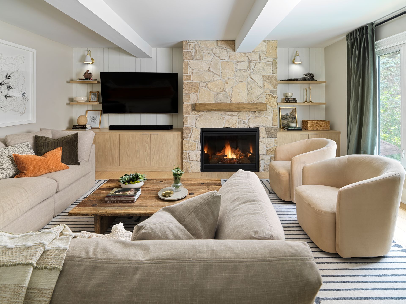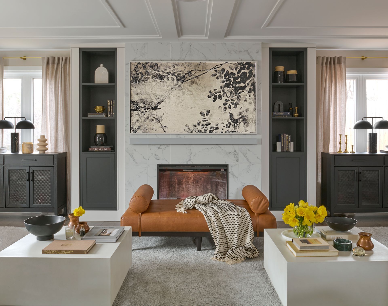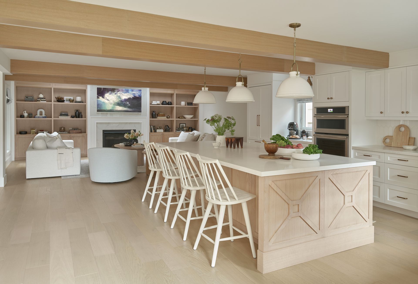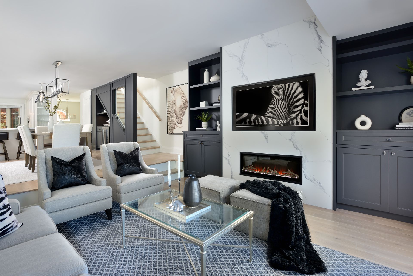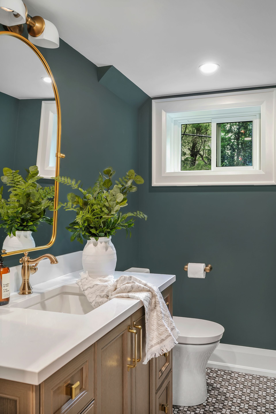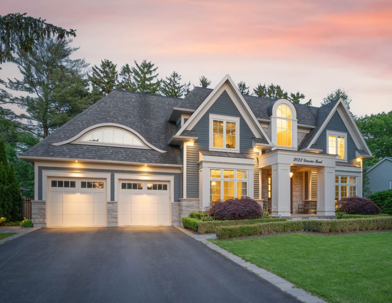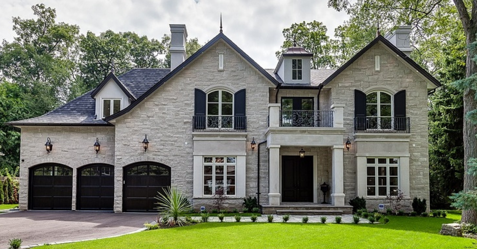Will Scarlett Drive
Interior Home Renovation – South Mississauga
Nestled in one of Mississauga’s most charming neighbourhoods, this home underwent a complete transformation across the main floor and second-floor hall and ensuite. The main level now features a reimagined layout with a bright, open-concept kitchen, elegant living spaces, and modern finishes that blend warmth and sophistication. Upstairs, the second-floor hall was refreshed for a cohesive, contemporary look, while the primary ensuite was redesigned as a serene retreat—complete with a freestanding tub, custom vanity, and luxurious fixtures. Every detail was thoughtfully curated to create a home that’s both stylish and functional, perfectly suited to the family’s lifestyle.
Testimonial - COMING SOON.
ARTISTIC RENDERINGS
Imagine It. See It. Build It.
Renderings help clients visualize their space before construction begins, reducing costly changes and ensuring the finished design matches their vision.
Artistic Rendering - A preview of the design before construction.
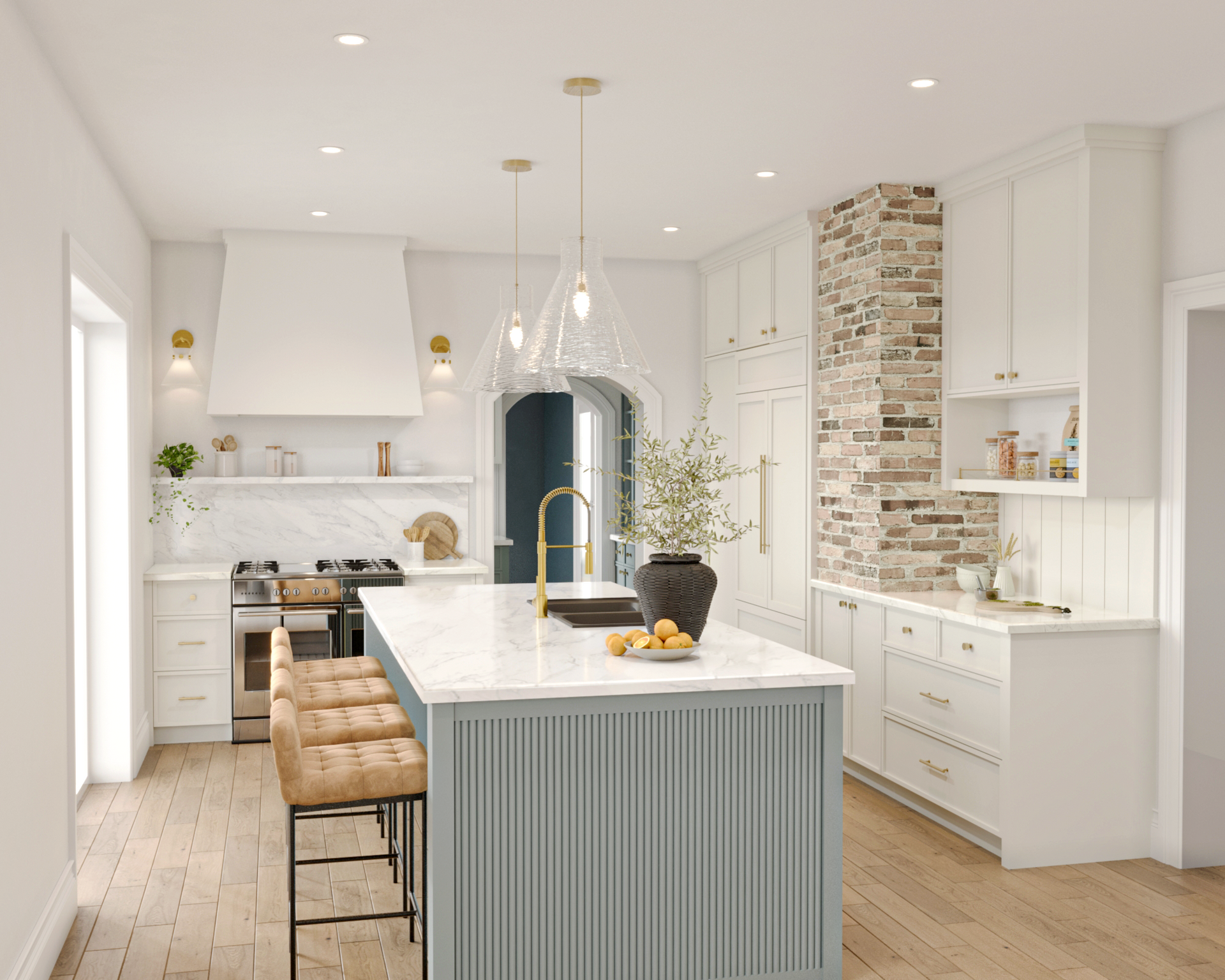
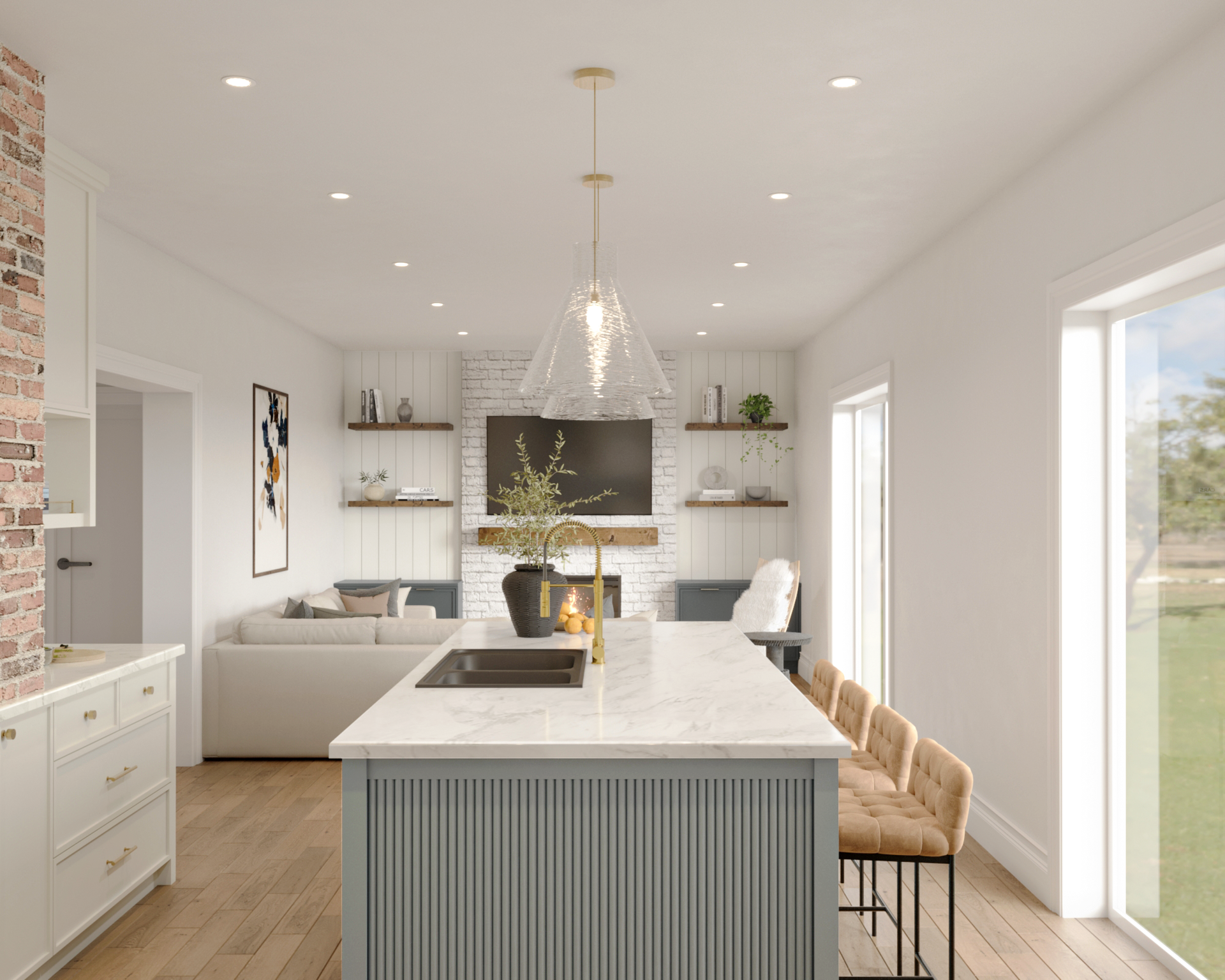
Finished Space - The completed transformation brought to life.
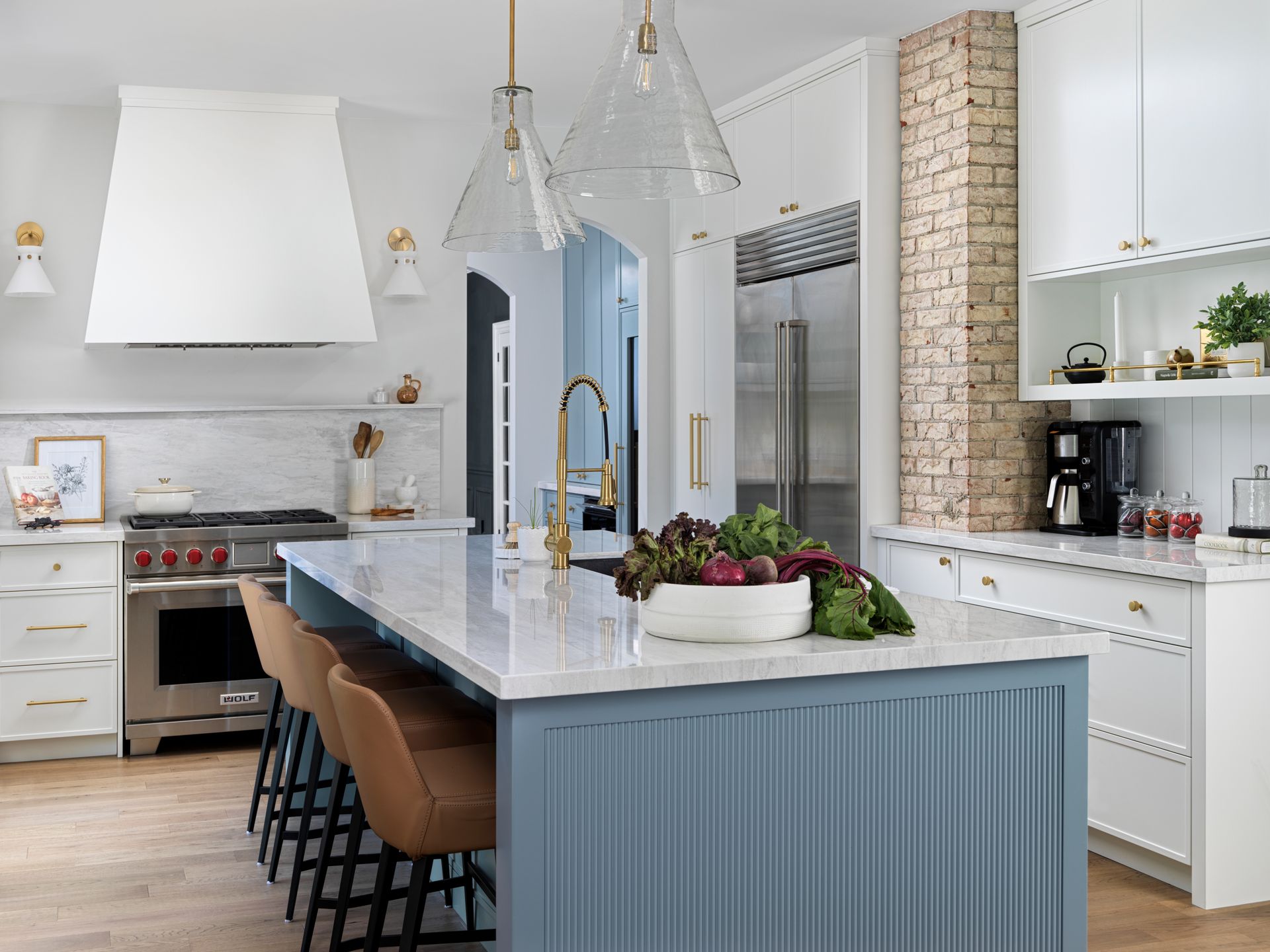
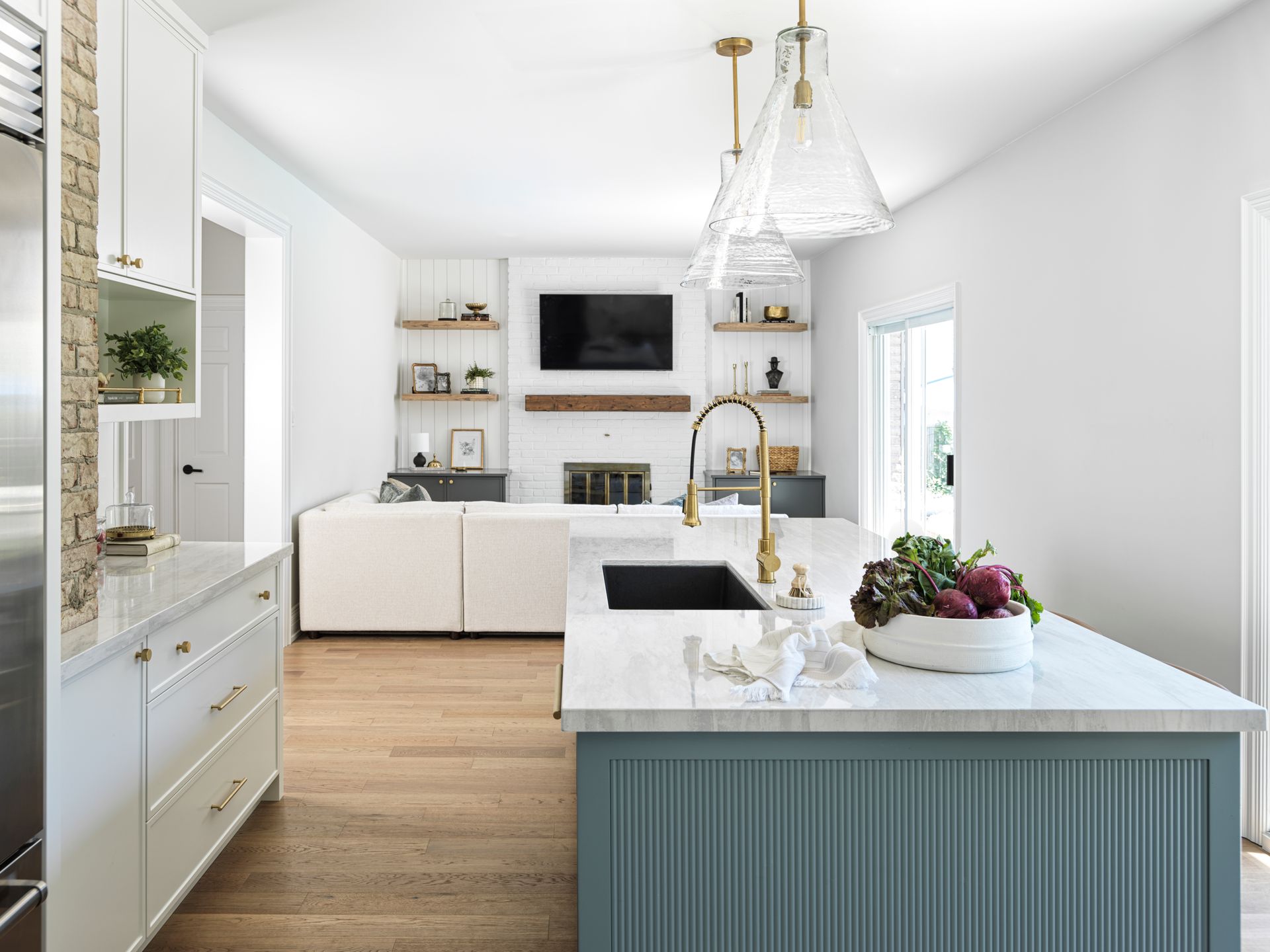
Contact Us.
Book Your Consultation Today.
As owners, we work directly with every client. Providing personal, hands-on service is not only important to us—it’s at the heart of everything we do. Partner with us and let’s build something extraordinary together.
Cresmark Design Build Inc.
2275 Upper Middle Rd. Suite 101.
Oakville Ontario
L6H 0C3

READY TO START YOUR PROJECT? BOOK YOUR CONSULTATION.
Your Dream Home Starts Here.
Provide a few details and let’s explore the possibilities together
Contact Us
Thank you for reaching out to Cresmark Design Build! We’re excited to learn more about your project and how we can help bring your vision to life.
Our team will review your information and be in touch shortly to schedule a consultation at a time that works best for you.
Oops! Something went wrong. We’re sorry, but your consultation request didn’t go through.
Please try submitting the form again, or reach out to us directly at info@cresmark.ca or 416-639-6800 so we can assist you right away.


