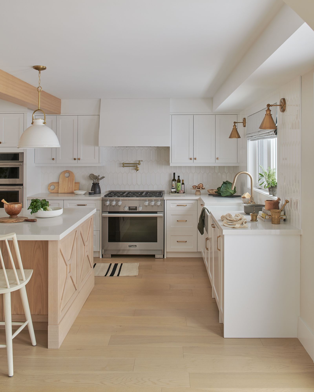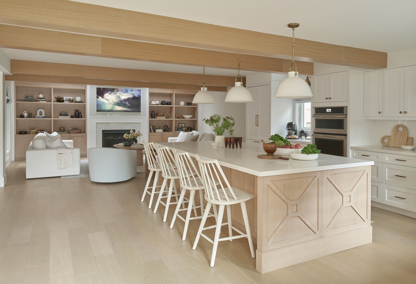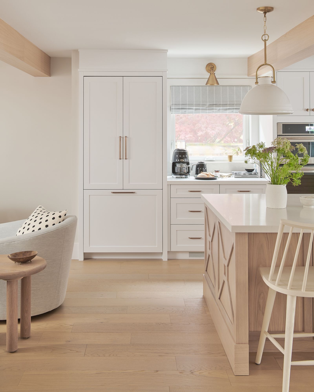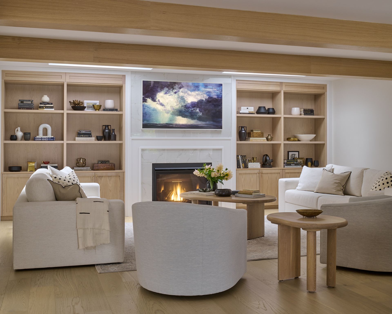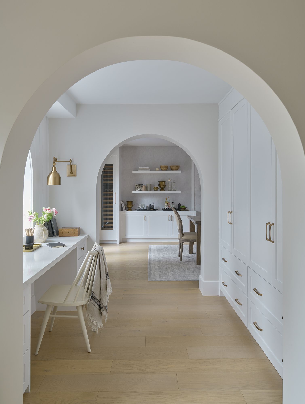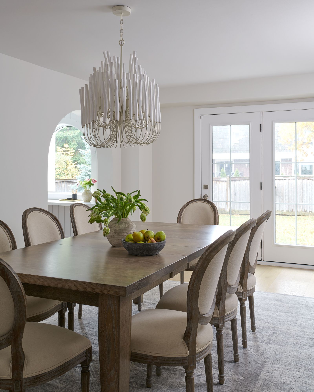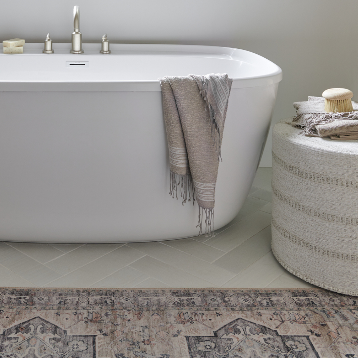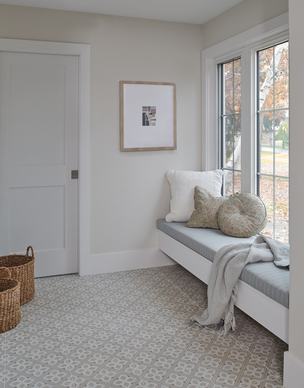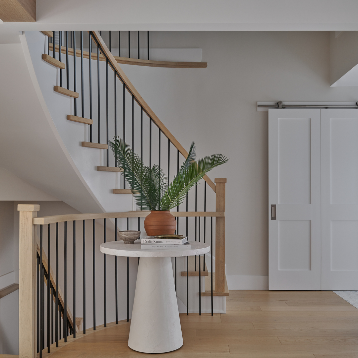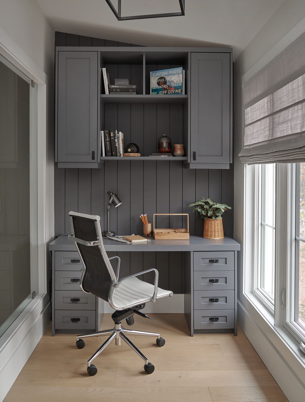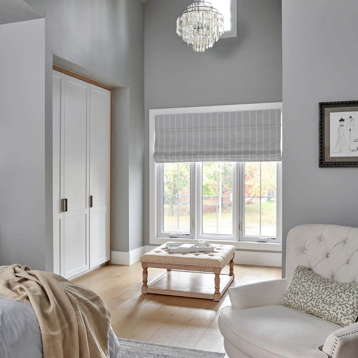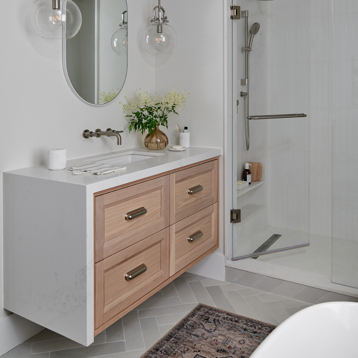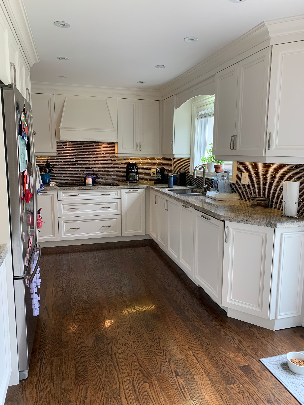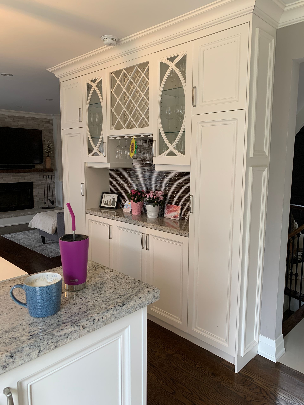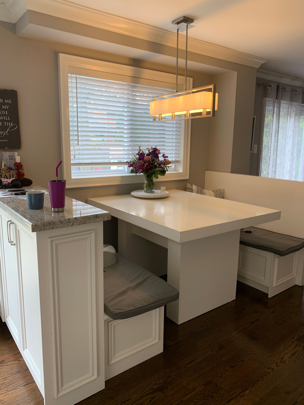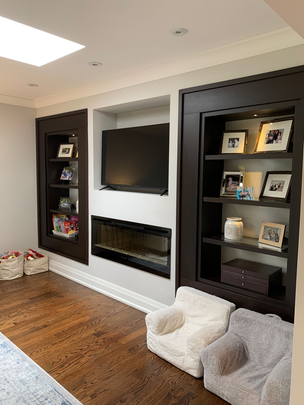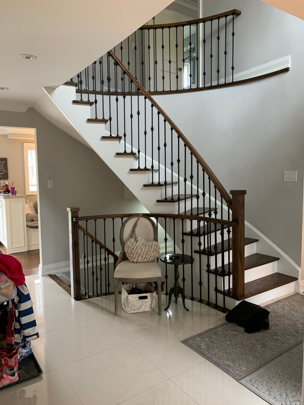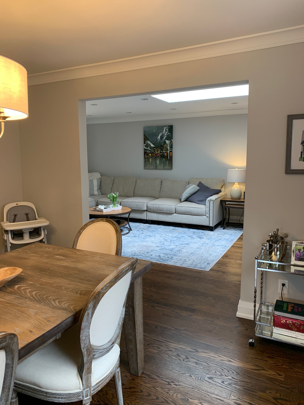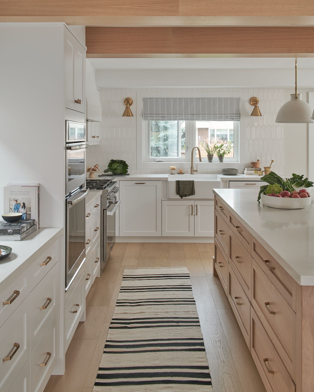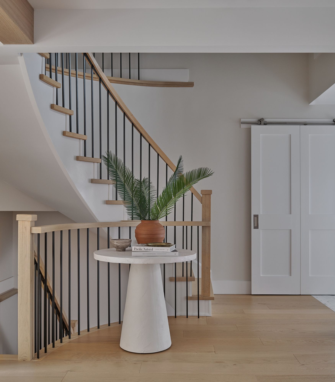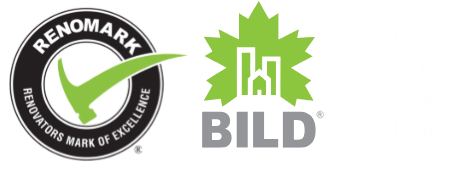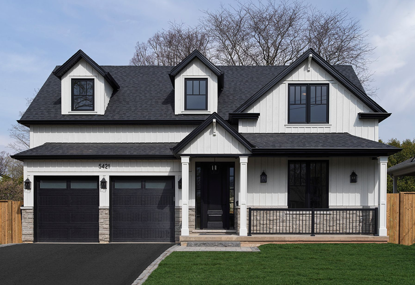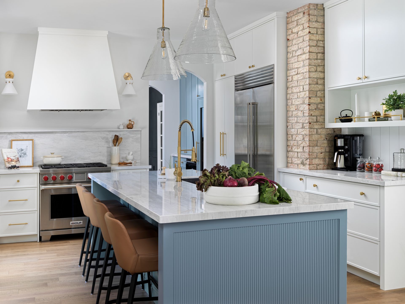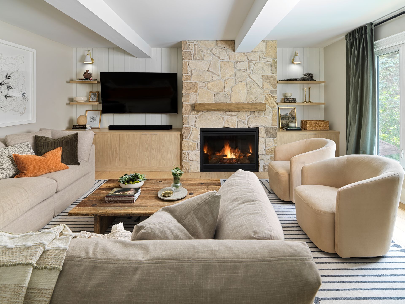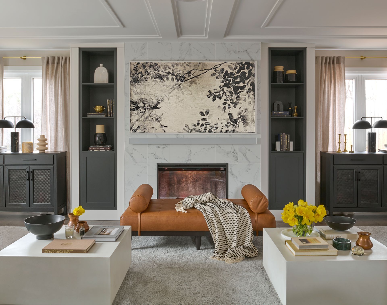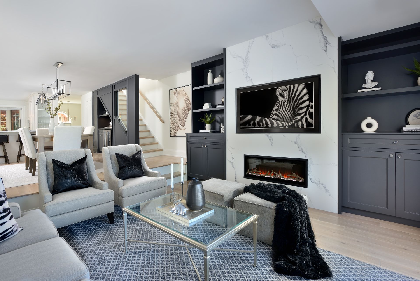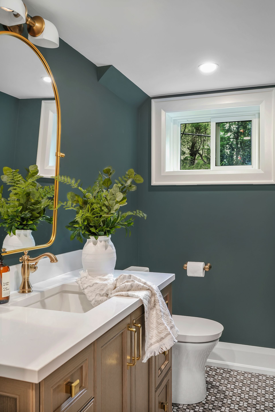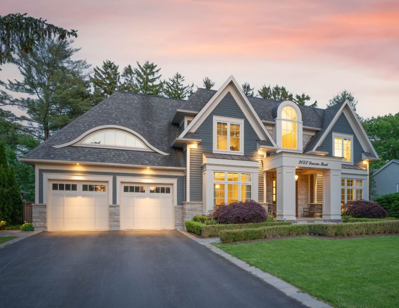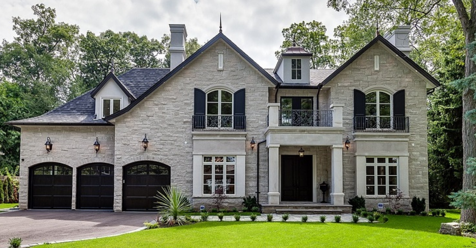Oneida Drive
Home Addition & Exterior – Interior Renovation South Mississauga
With two teenagers, a shared business, and a fast-paced lifestyle, this family needed a home that could keep up. Their Mississauga renovation completely reimagined the main floor, removing interior walls to create a bright, open-concept layout designed for family living, entertaining, and working from home. A modernized kitchen became the heart of the home, while flexible living spaces now offer room for connection and productivity. Committed to the transformation, the family even lived in an RV on their driveway throughout construction—making the reveal of their new space all the more rewarding.
Testimonial COMING SOON
ARTISTIC RENDERING
Imagine It. See It. Build It.
Renderings help clients visualize their space before construction begins, reducing costly changes and ensuring the finished design matches their vision.
Artistic Rendering - A preview of the design before construction.

Finished Space - The completed transformation brought to life.
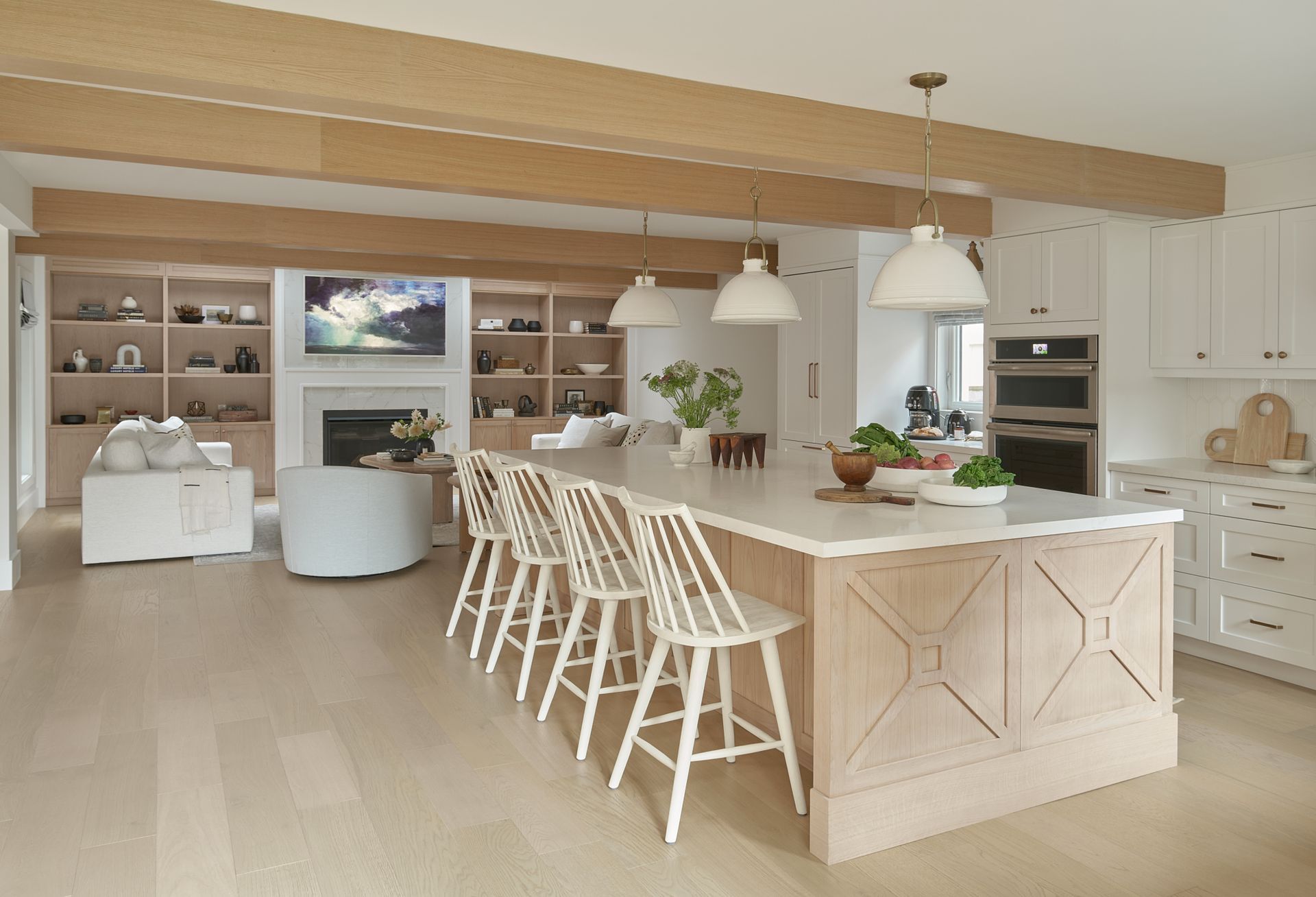
Contact Us.
Book Your Consultation Today.
As owners, we work directly with every client. Providing personal, hands-on service is not only important to us—it’s at the heart of everything we do. Partner with us and let’s build something extraordinary together.
Cresmark Design Build Inc.
2275 Upper Middle Rd. Suite 101.
Oakville Ontario
L6H 0C3

READY TO START YOUR PROJECT? BOOK YOUR CONSULTATION.
Your Dream Home Starts Here.
Provide a few details and let’s explore the possibilities together
Contact Us
Thank you for reaching out to Cresmark Design Build! We’re excited to learn more about your project and how we can help bring your vision to life.
Our team will review your information and be in touch shortly to schedule a consultation at a time that works best for you.
Oops! Something went wrong. We’re sorry, but your consultation request didn’t go through.
Please try submitting the form again, or reach out to us directly at info@cresmark.ca or 416-639-6800 so we can assist you right away.


