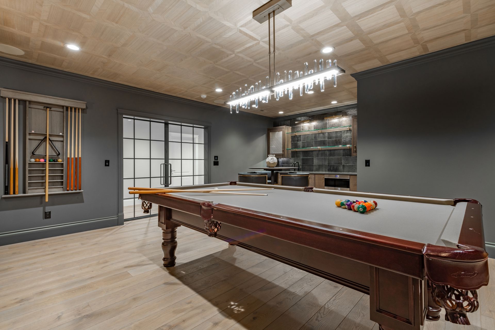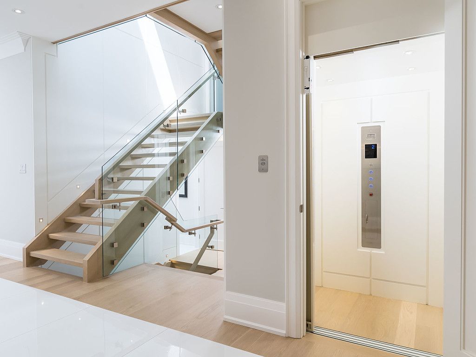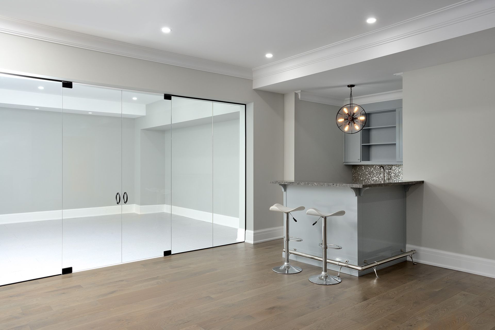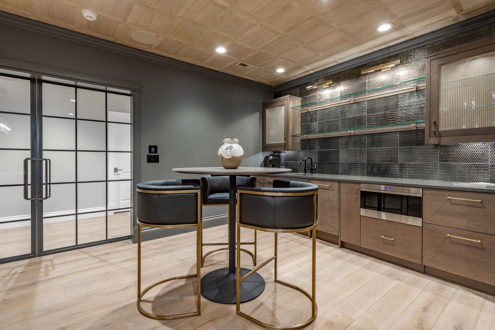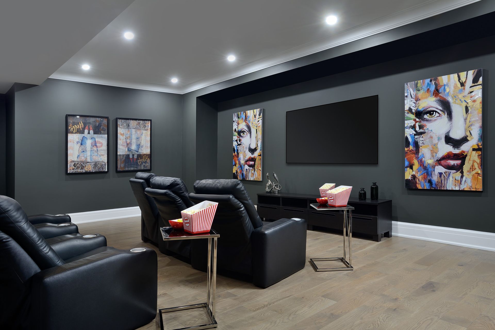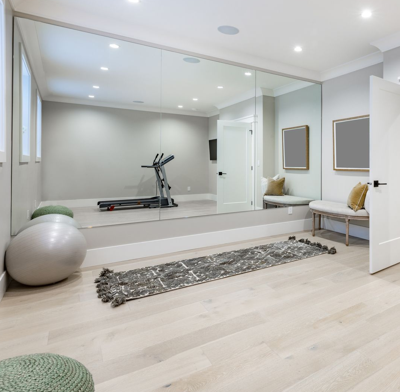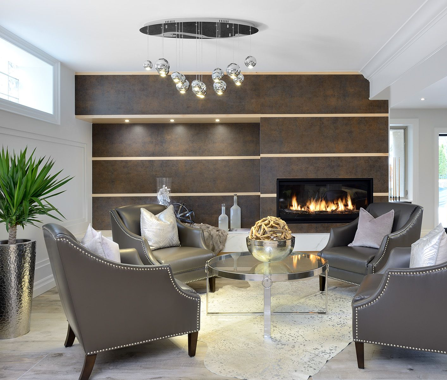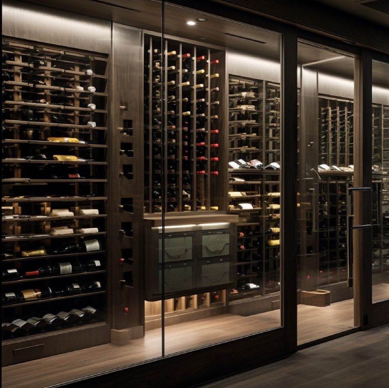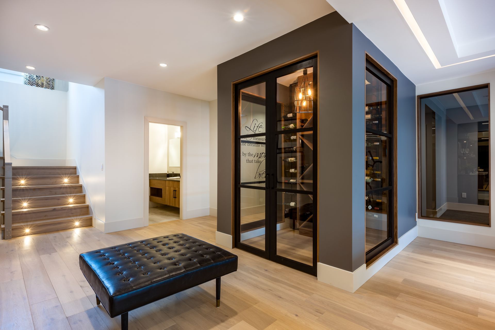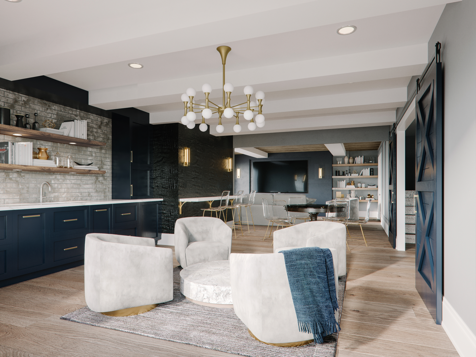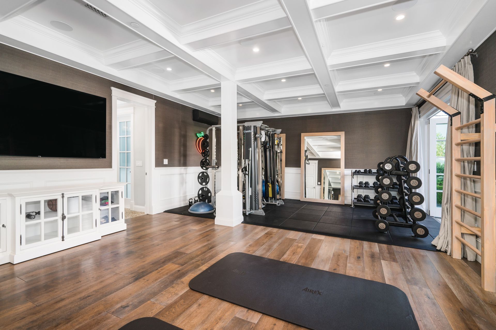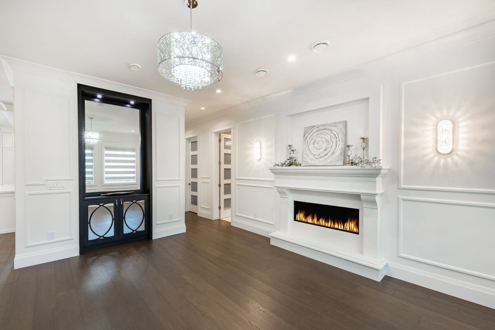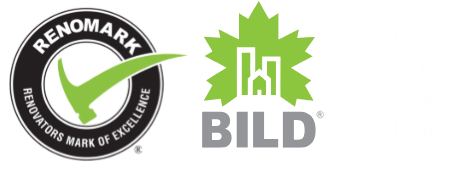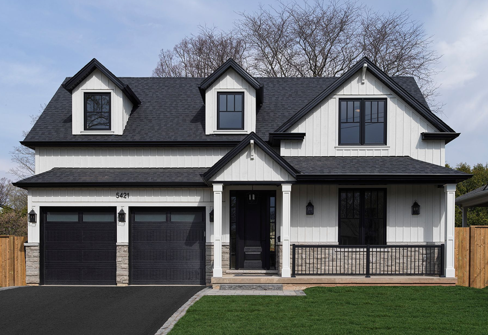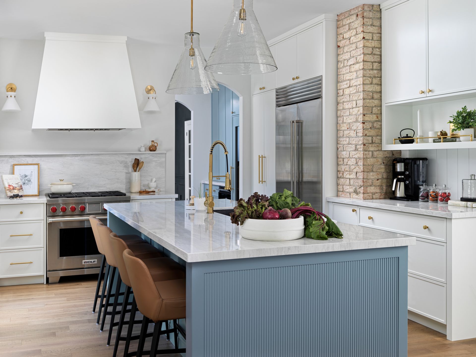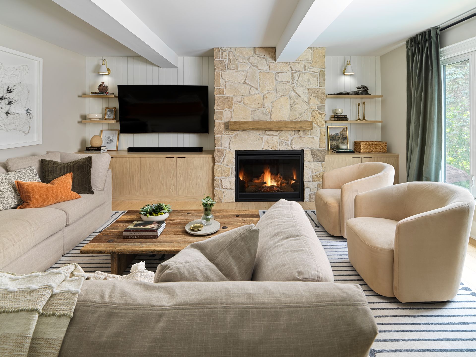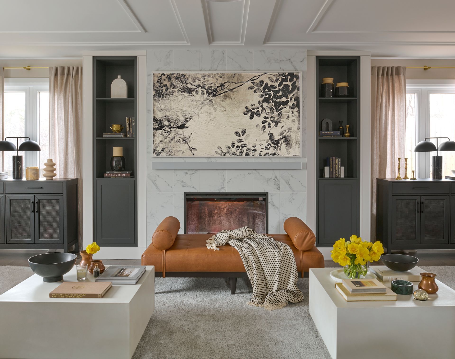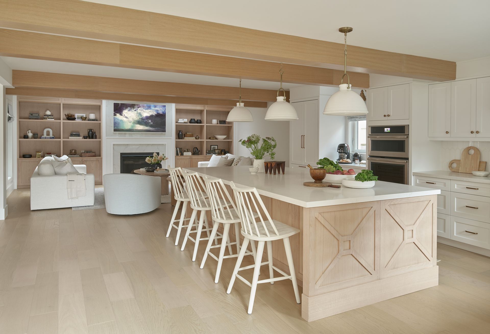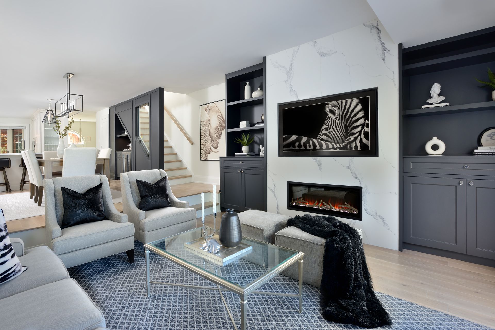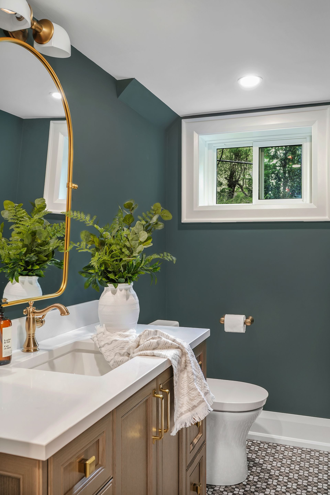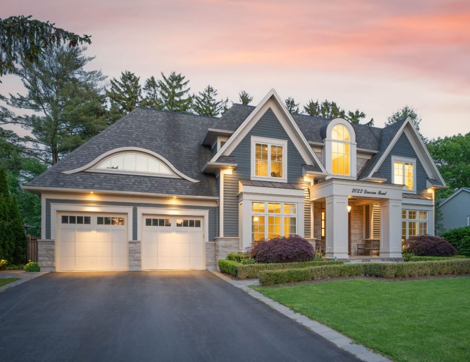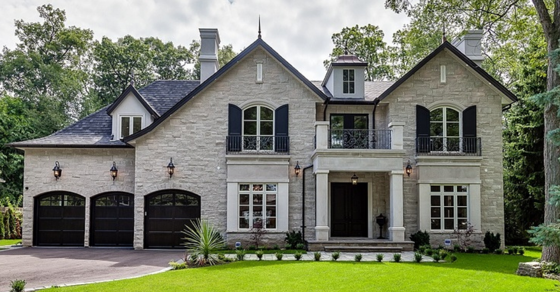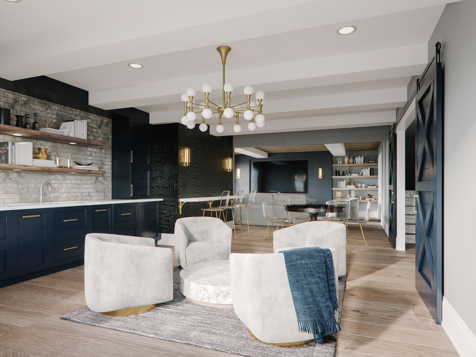
Your lower level has more potential than you think. What was once reserved for storage can be transformed into a warm, inviting extension of your home—without increasing your footprint. At Cresmark, we see unfinished or outdated basements as blank canvases ready to become functional, beautifully designed spaces tailored to your lifestyle.
OUR APPROACH TO LOWER LEVEL LIVING
A finished basement offers incredible flexibility and long-term value. Whether you envision a cozy family lounge, a guest suite, a home gym, an office, a playroom, or an entertainment area, we design every space with purpose and practicality in mind.
Through thoughtful layouts, smart storage, custom millwork, integrated lighting, and elevated finishes, we create basements that feel intentional—not secondary. With Cresmark’s craftsmanship, your lower level becomes more than added square footage—it becomes a place where your family can live, gather, relax, and enjoy in comfort and style.
" Great memories aren't made in storage - they are made in spaces designed for living."
BASEMENT DESIGNS
Additional Living Space.
From the Ground Up.
DESIGNED TO FIT THE WAY YOU LIVE
We see your basement as an opportunity to add comfort, style, and everyday usefulness to your home. By reimagining the layout, improving lighting, incorporating smart storage, and selecting durable finishes, we transform underused areas into inviting, functional spaces designed around your needs, lifestyle, and budget.
The Basement
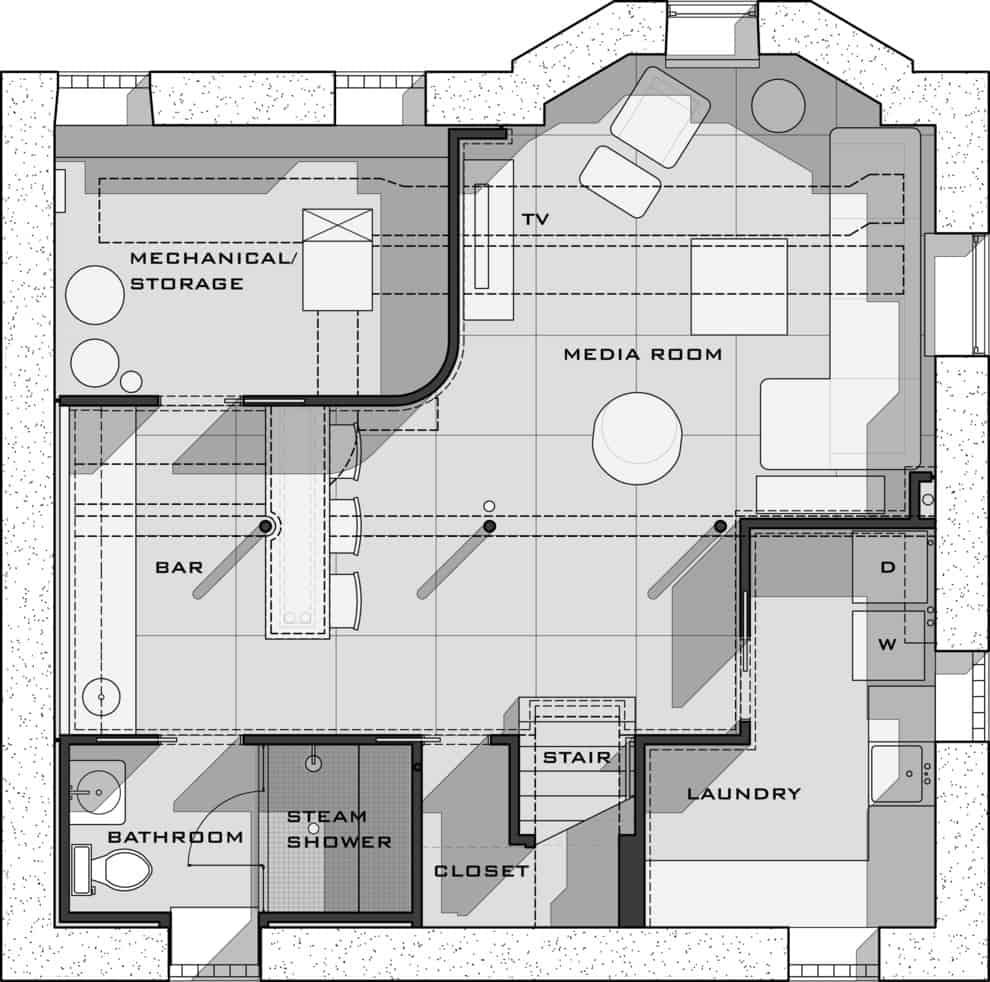
While basements don’t follow a traditional “work triangle,” they rely on the same design principle of intentional flow and functionality. Every successful basement begins with well-defined zones that reflect how you live and entertain — whether it’s a cozy family room, a guest suite, a home gym, or a custom bar area.
Five Key Principles of Effective Basement Design.
.1. Defined Living Zones
Each area—whether a lounge, gym, guest suite, or office—should serve a clear purpose while contributing to overall comfort and usability.
2. Seamless Circulation
A strategic layout ensures easy movement between spaces, from entertainment areas to storage and utility zones.
3. Light & Balance
Thoughtful placement of lighting, windows, and reflective finishes helps brighten lower levels and create a warm, inviting atmosphere.
4. Integration of Comfort
Proper insulation, soundproofing, and climate control transform the basement from a utility space into a comfortable, livable extension of your home.
5. Cohesive Design
Consistent finishes, materials, and detailing tie the lower level back to the main floors, ensuring it feels intentional—not like an afterthought.
Transforming Lower Levels into Functional Living Spaces.
Thoughtful Design. Seamless Flow.
Contact Us.
Book Your Consultation Today.
As owners, we work directly with every client. Providing personal, hands-on service is not only important to us—it’s at the heart of everything we do. Partner with us and let’s build something extraordinary together.
Cresmark Design Build Inc.
2275 Upper Middle Rd. Suite 101.
Oakville Ontario
L6H 0C3

READY TO START YOUR PROJECT? BOOK YOUR CONSULTATION.
Your Dream Home Starts Here.
Provide a few details and let’s explore the possibilities together
Contact Us
Thank you for reaching out to Cresmark Design Build! We’re excited to learn more about your project and how we can help bring your vision to life.
Our team will review your information and be in touch shortly to schedule a consultation at a time that works best for you.
Oops! Something went wrong. We’re sorry, but your consultation request didn’t go through.
Please try submitting the form again, or reach out to us directly at info@cresmark.ca or 416-639-6800 so we can assist you right away.


