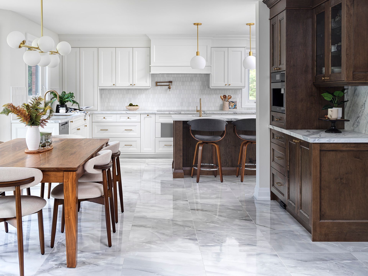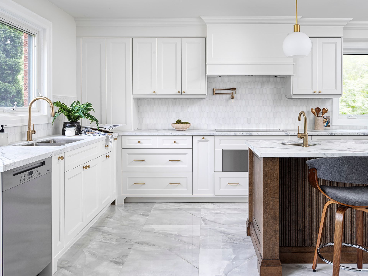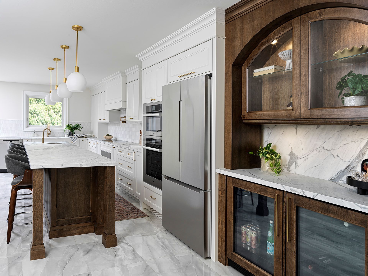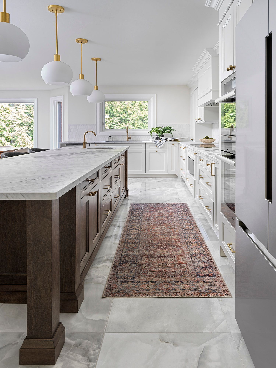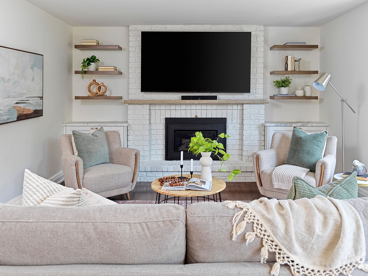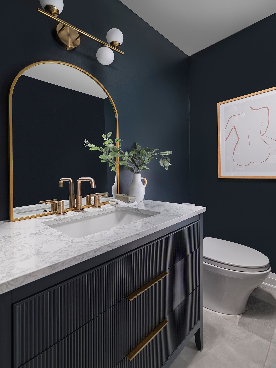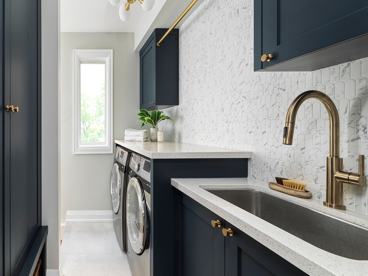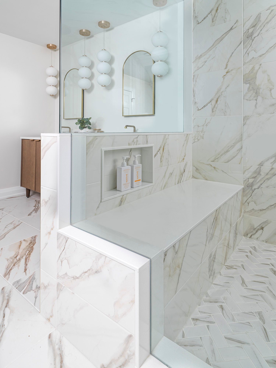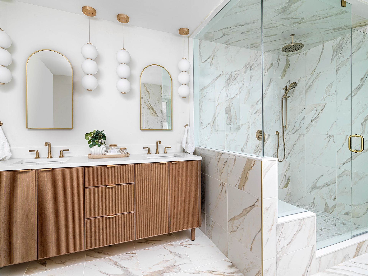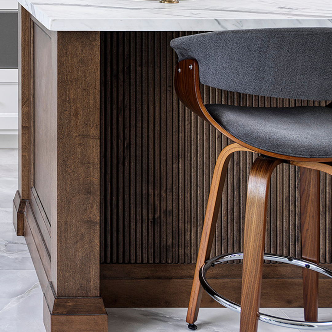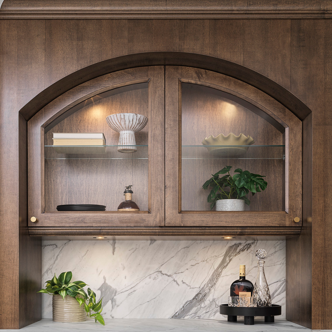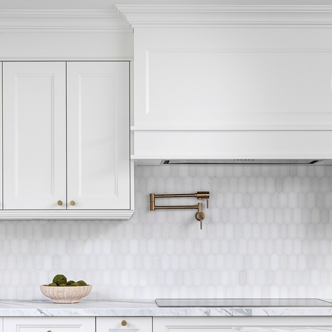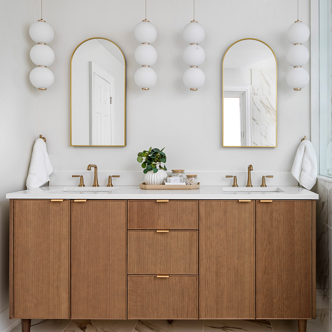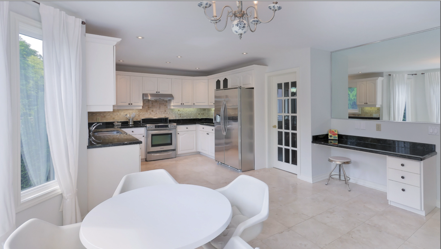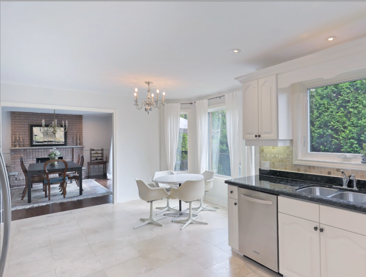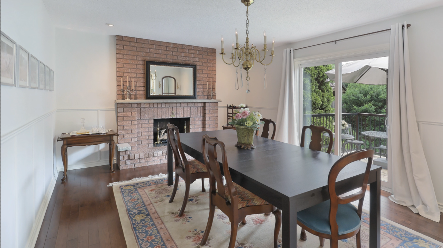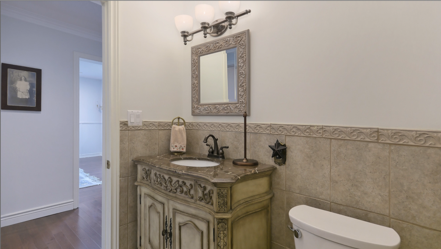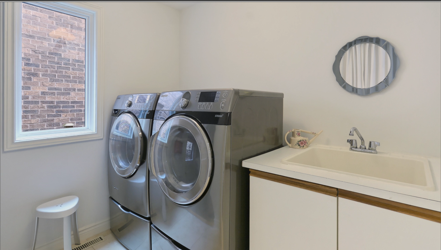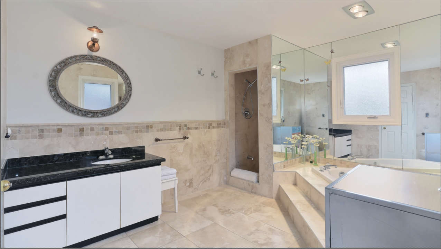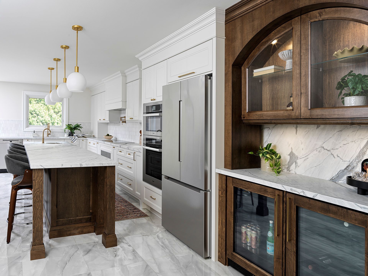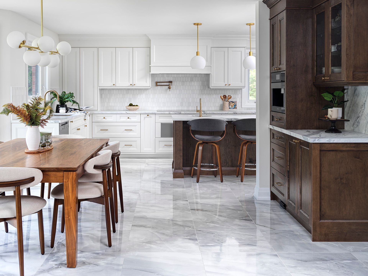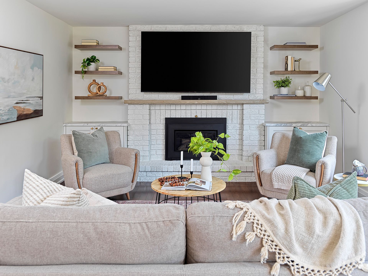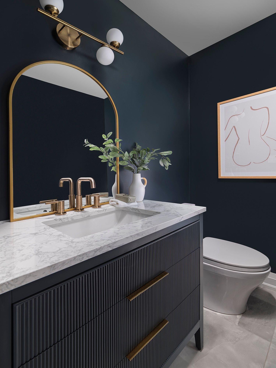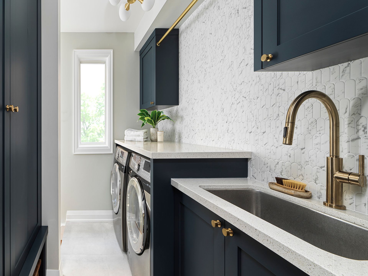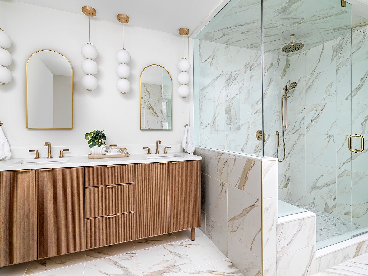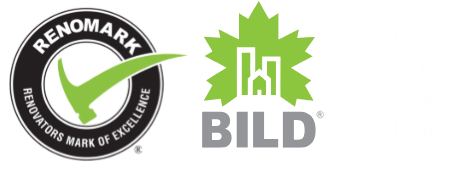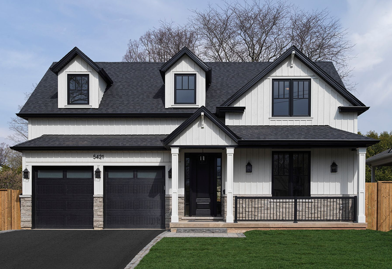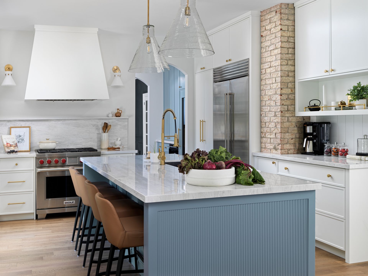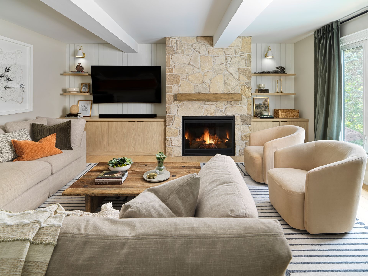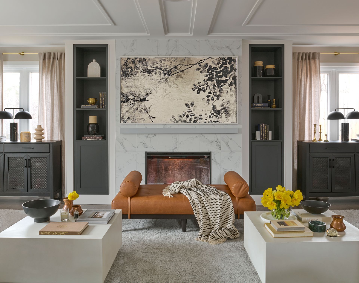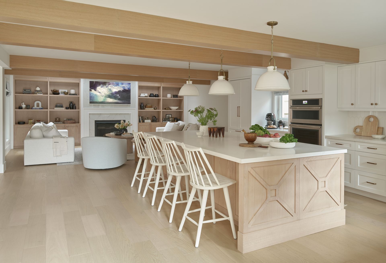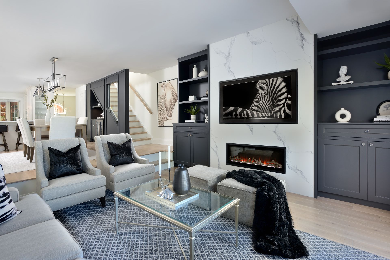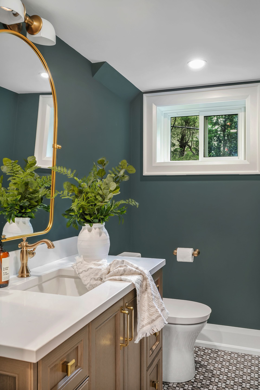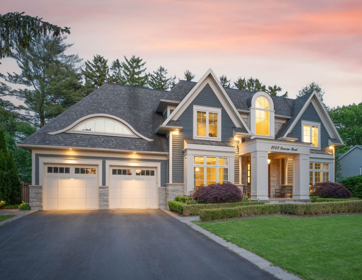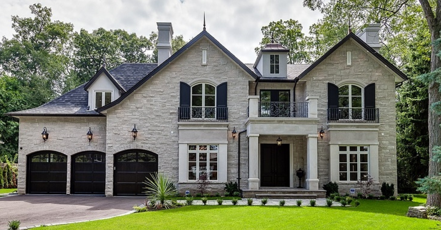Durban Road
Interior Renovation – South Etobicoke
For a growing family of four, we transformed an unfinished basement into a warm and functional in-law suite for the children’s grandmother. Designed for both comfort and independence, the space includes a kitchen, dining area, bedroom, and bright ensuite. Thoughtful details, natural light, and soft finishes create an inviting environment that supports privacy and dignity.
Testimonial
"Working with Nick and Lisa was a pleasure. The design and construction process was handled with professionalism and care. We were kept informed at every stage, the project stayed on schedule and within budget, and their transparency gave us complete confidence. The craftsmanship and attention to detail were outstanding. What once felt like just a house now truly feels like a home for our family. We couldn’t be happier with Cresmark."
— Seamus & Stephanie
ARTISTIC RENDERINGS
Imagine It. See It. Build It.
Renderings help clients visualize their space before construction begins, reducing costly changes and ensuring the finished design matches their vision.
Artistic Rendering - A preview of the design before construction.
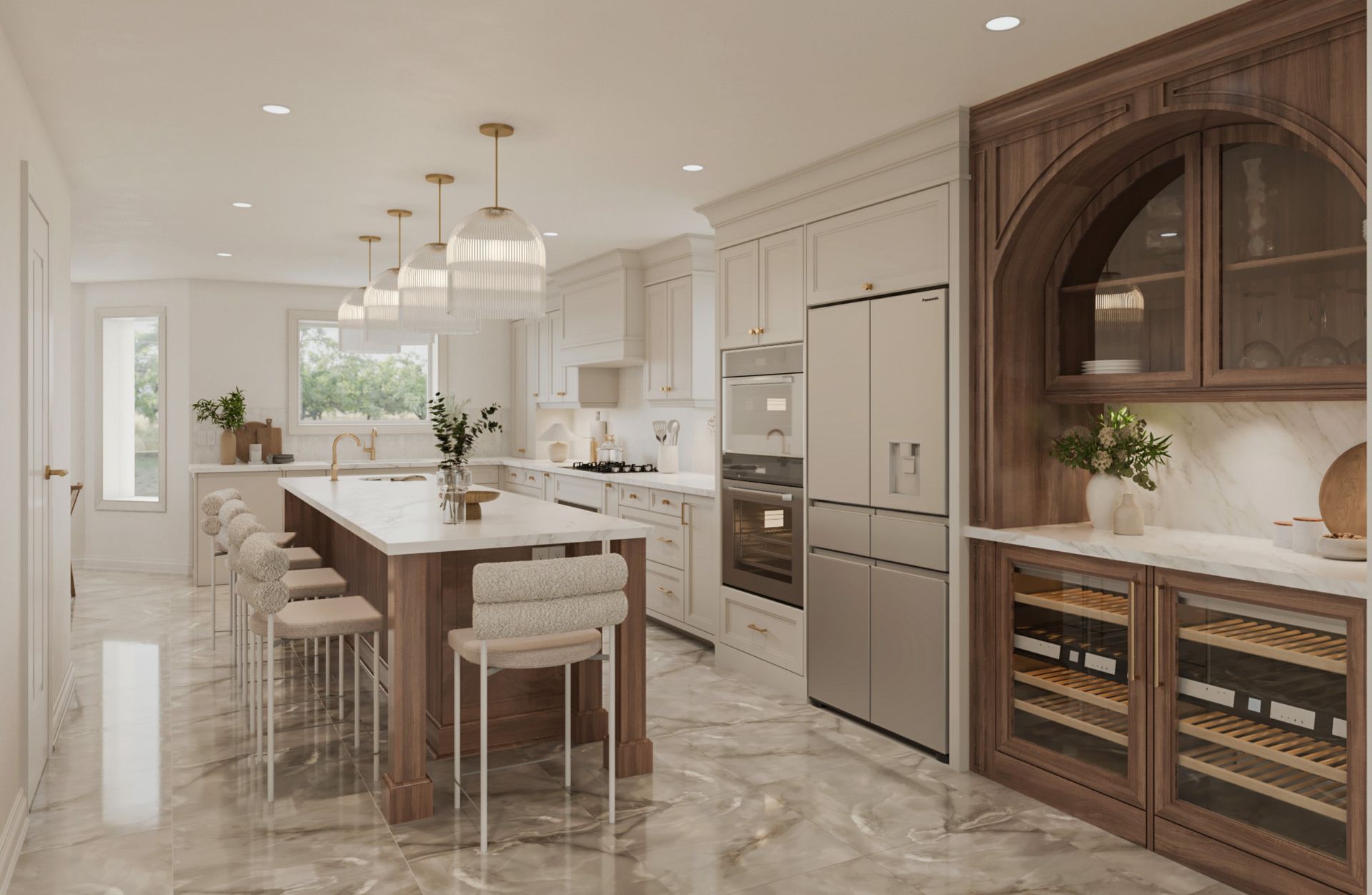
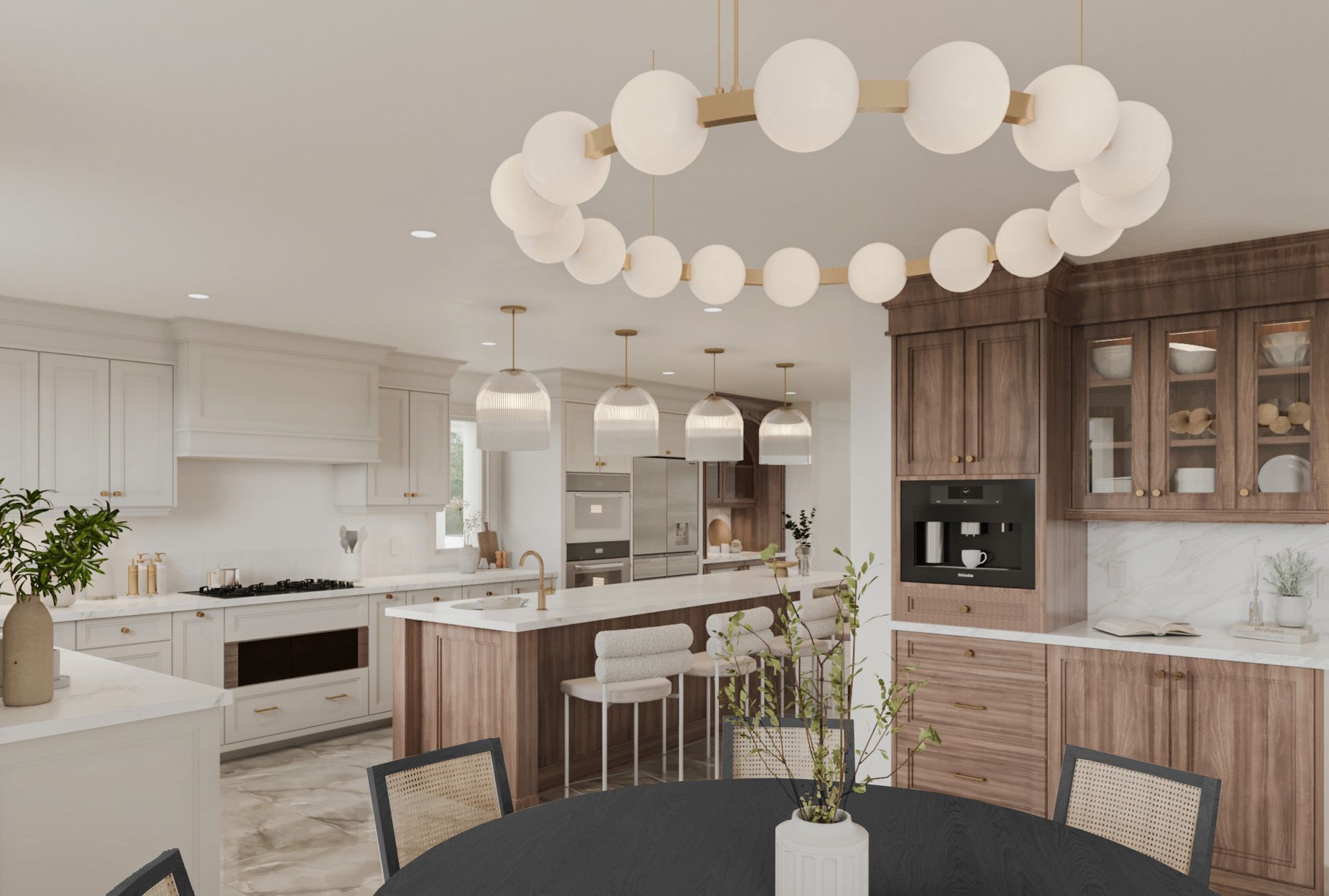
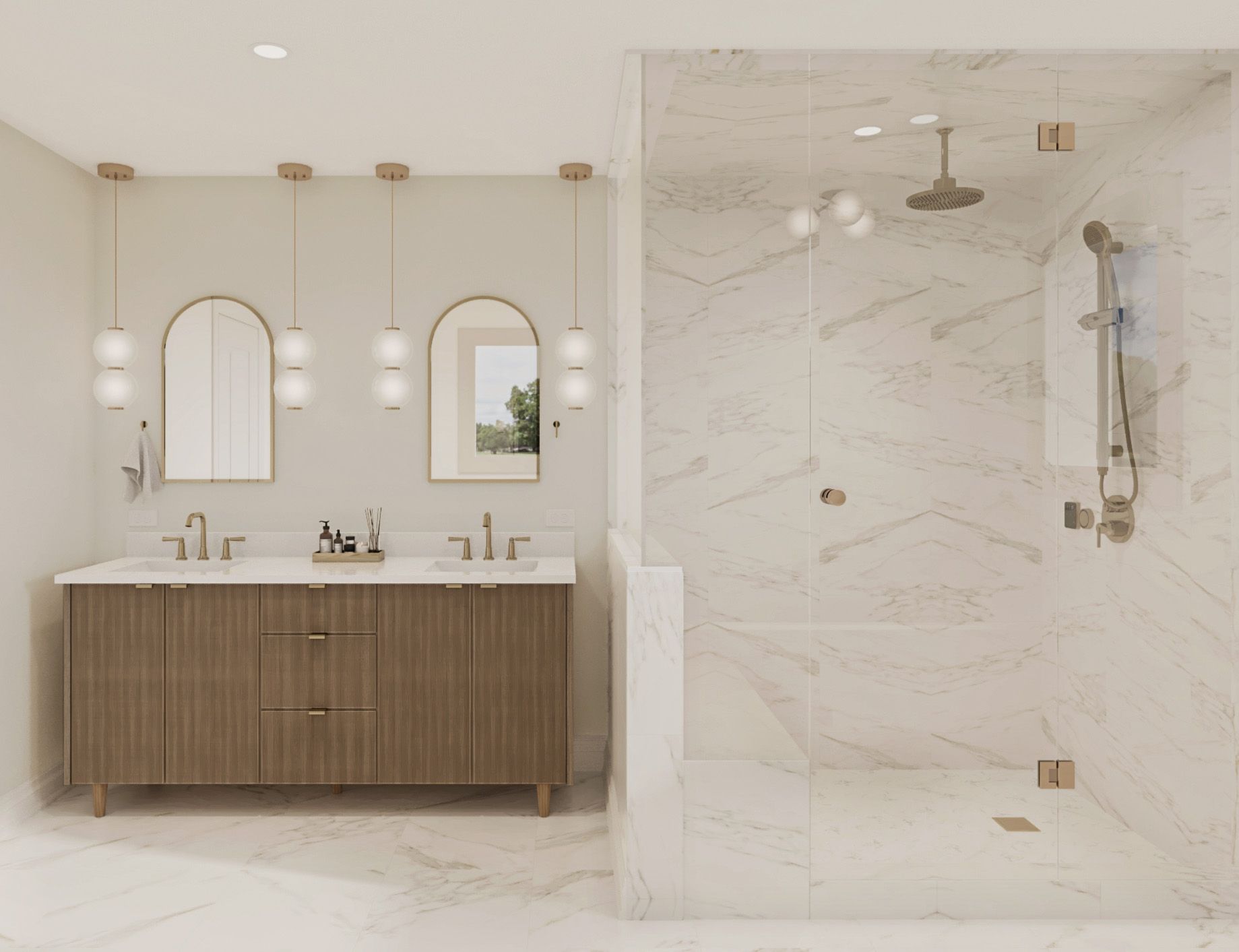
Finished Space - The completed transformation brought to life.
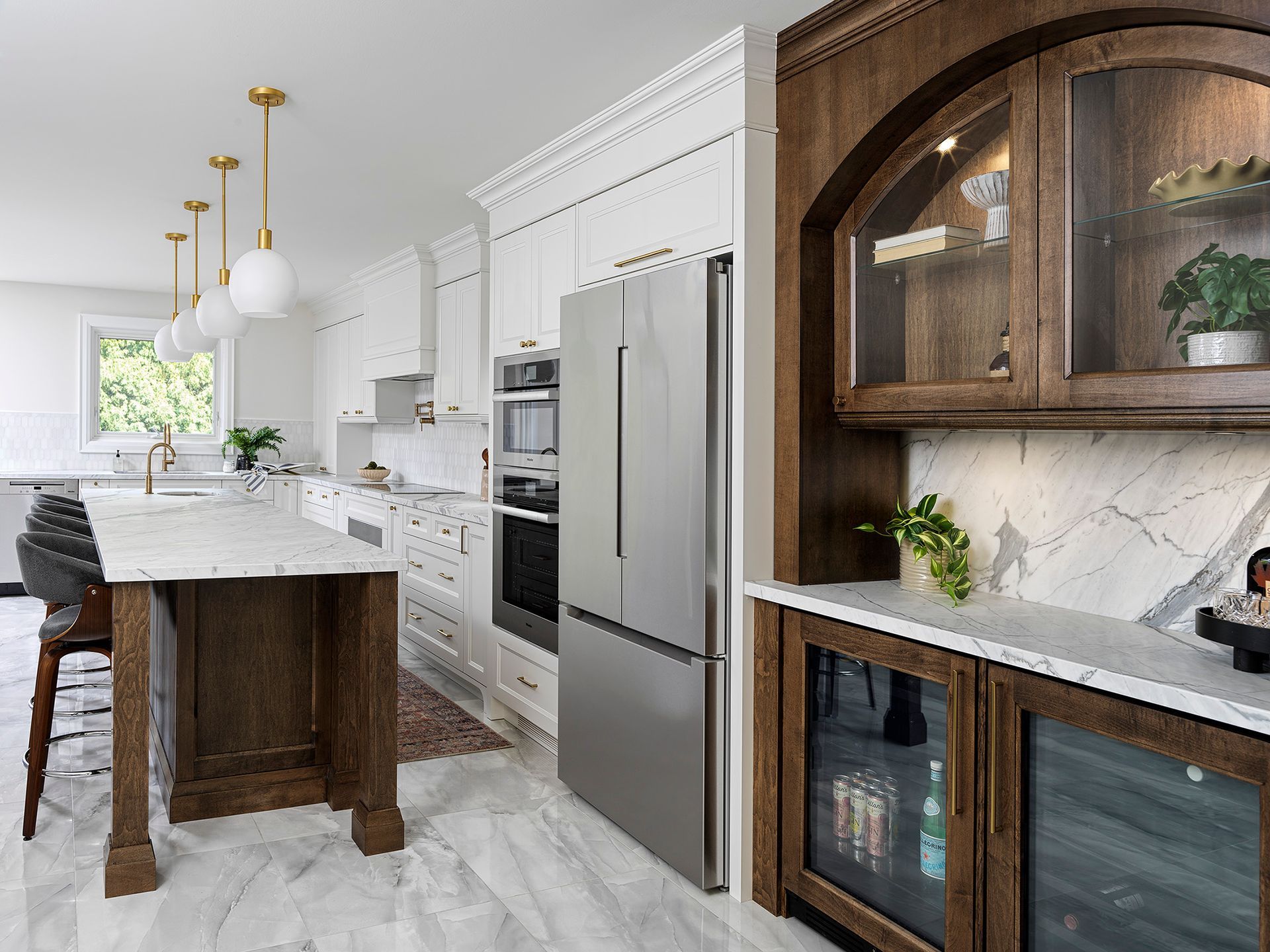
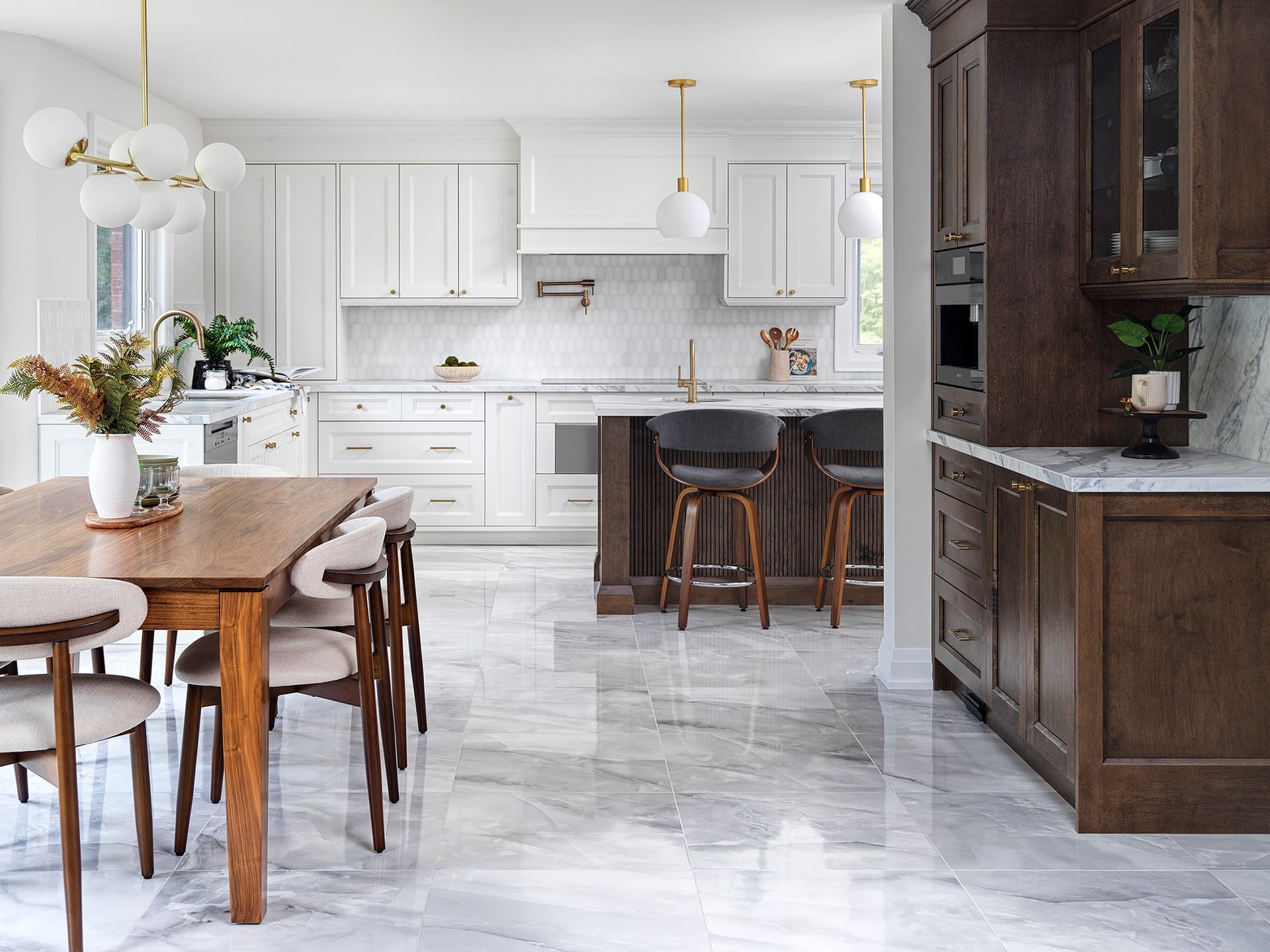
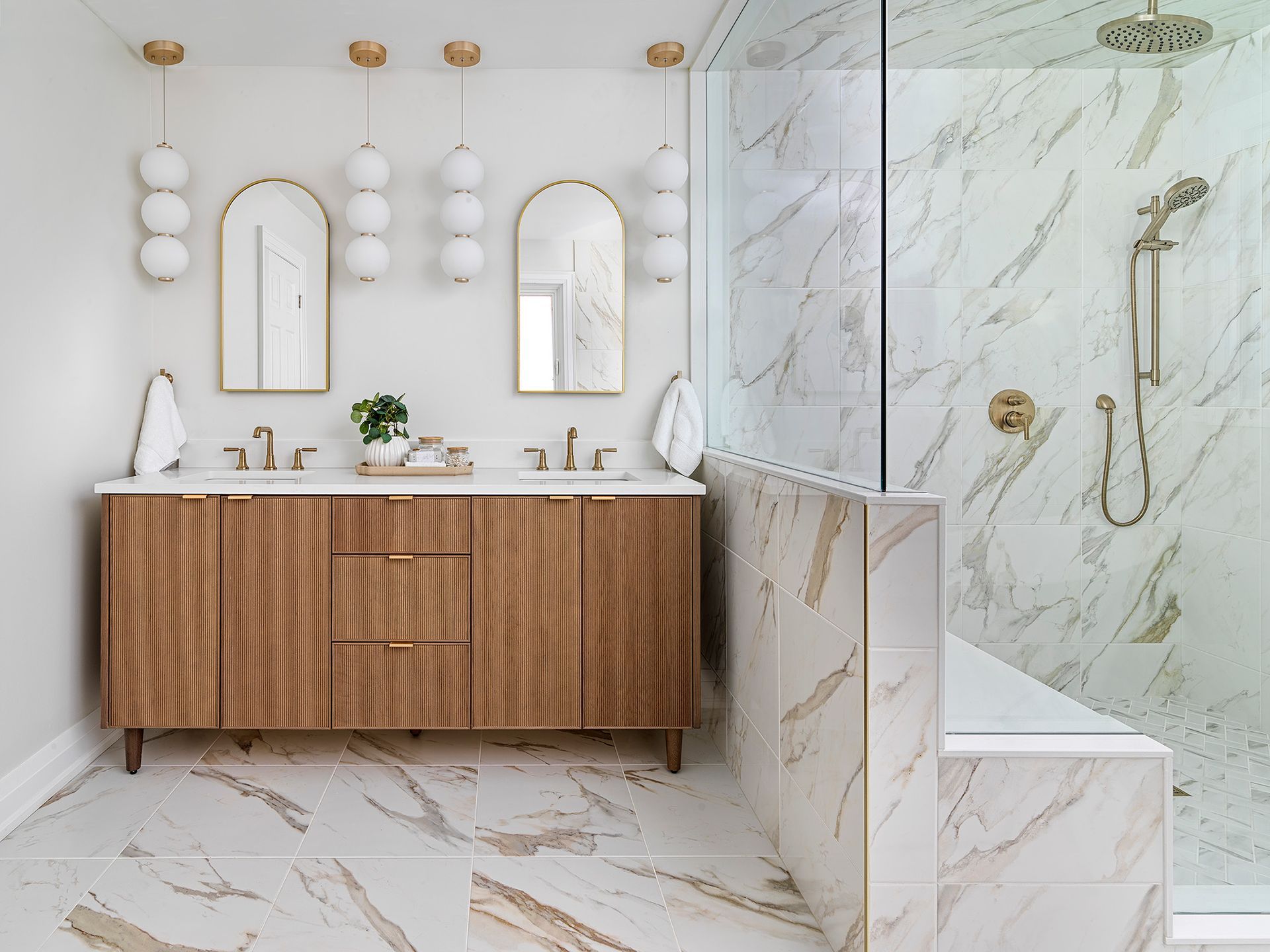
Contact Us.
Book Your Consultation Today.
As owners, we work directly with every client. Providing personal, hands-on service is not only important to us—it’s at the heart of everything we do. Partner with us and let’s build something extraordinary together.
Cresmark Design Build Inc.
2275 Upper Middle Rd. Suite 101.
Oakville Ontario
L6H 0C3

READY TO START YOUR PROJECT? BOOK YOUR CONSULTATION.
Your Dream Home Starts Here.
Provide a few details and let’s explore the possibilities together
Contact Us
Thank you for reaching out to Cresmark Design Build! We’re excited to learn more about your project and how we can help bring your vision to life.
Our team will review your information and be in touch shortly to schedule a consultation at a time that works best for you.
Oops! Something went wrong. We’re sorry, but your consultation request didn’t go through.
Please try submitting the form again, or reach out to us directly at info@cresmark.ca or 416-639-6800 so we can assist you right away.


